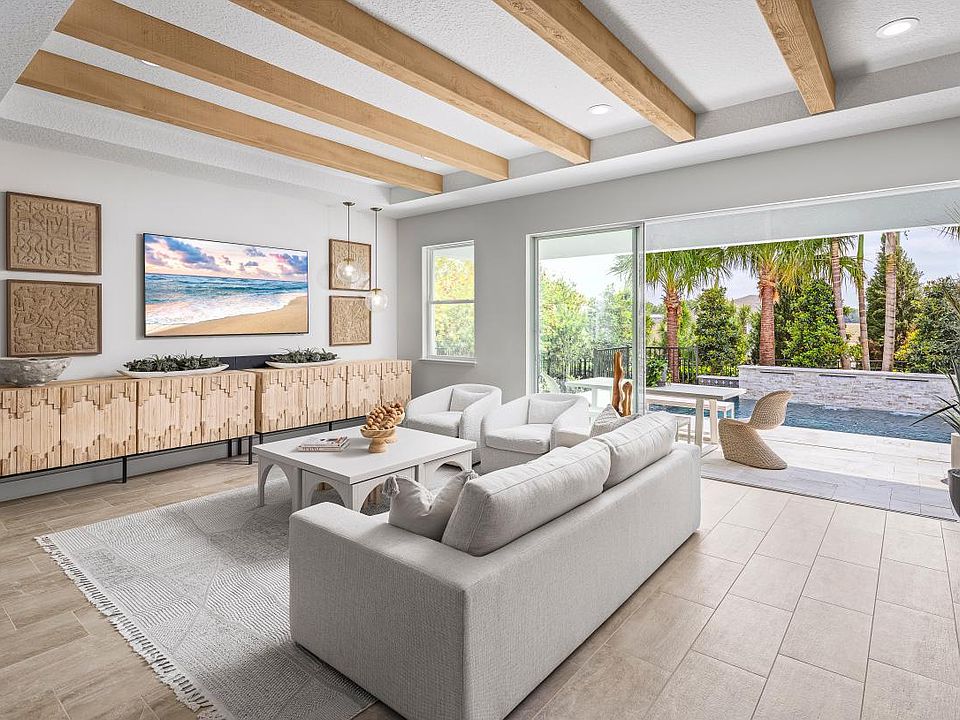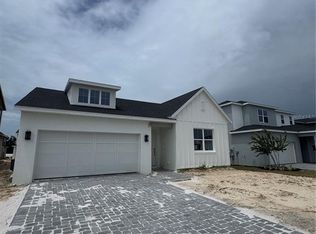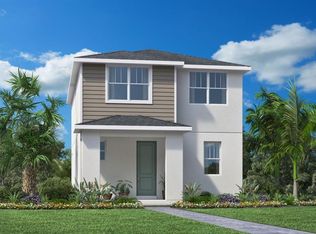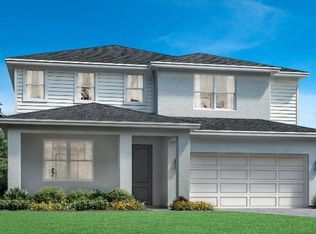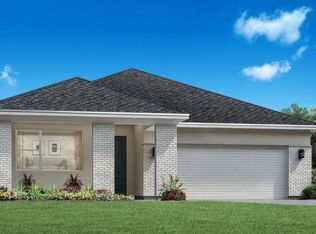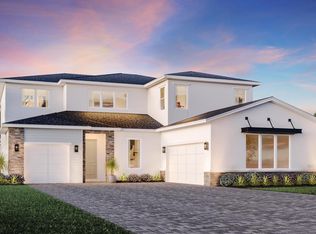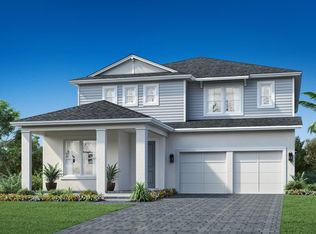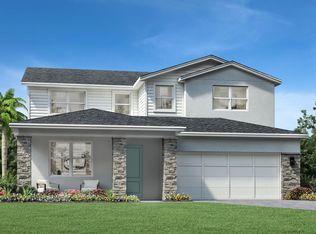1467 Ridgeback Ln, Apopka, FL 32703
What's special
- 336 days |
- 45 |
- 4 |
Zillow last checked: 8 hours ago
Listing updated: October 10, 2025 at 02:10pm
Jaime Haye 609-432-3459,
ORLANDO TBI REALTY LLC

Travel times
Facts & features
Interior
Bedrooms & bathrooms
- Bedrooms: 5
- Bathrooms: 5
- Full bathrooms: 4
- 1/2 bathrooms: 1
Rooms
- Room types: Family Room, Great Room, Utility Room, Storage Rooms
Primary bedroom
- Features: Walk-In Closet(s)
- Level: Second
- Area: 361.2 Square Feet
- Dimensions: 21x17.2
Bedroom 2
- Features: Built-in Closet
- Level: First
- Area: 166.6 Square Feet
- Dimensions: 14x11.9
Bedroom 4
- Features: Built-in Closet
- Level: First
- Area: 162.4 Square Feet
- Dimensions: 14x11.6
Dining room
- Level: First
- Area: 205.2 Square Feet
- Dimensions: 17.1x12
Kitchen
- Features: Pantry
- Level: First
- Area: 220.59 Square Feet
- Dimensions: 17.1x12.9
Living room
- Level: First
- Area: 359.52 Square Feet
- Dimensions: 21.4x16.8
Heating
- Central, Electric
Cooling
- Central Air
Appliances
- Included: Cooktop, Dishwasher, Disposal, Gas Water Heater, Microwave, Range, Range Hood, Tankless Water Heater
- Laundry: Inside, Laundry Room
Features
- Eating Space In Kitchen, High Ceilings, In Wall Pest System, Kitchen/Family Room Combo, Living Room/Dining Room Combo, Open Floorplan, Primary Bedroom Main Floor, Solid Surface Counters, Thermostat, Tray Ceiling(s), Walk-In Closet(s)
- Flooring: Carpet, Tile
- Doors: Sliding Doors
- Windows: Insulated Windows, Low Emissivity Windows
- Has fireplace: No
Interior area
- Total structure area: 4,940
- Total interior livable area: 3,894 sqft
Video & virtual tour
Property
Parking
- Total spaces: 3
- Parking features: Driveway
- Attached garage spaces: 3
- Has uncovered spaces: Yes
- Details: Garage Dimensions: 22x20
Features
- Levels: Two
- Stories: 2
- Patio & porch: Covered, Front Porch, Patio, Rear Porch
- Exterior features: Irrigation System, Sidewalk
Lot
- Size: 6,764 Square Feet
- Dimensions: 55 x 123
- Features: City Lot, Sidewalk
- Residential vegetation: Oak Trees, Trees/Landscaped
Details
- Parcel number: 172128093702850
- Zoning: PD
- Special conditions: None
Construction
Type & style
- Home type: SingleFamily
- Architectural style: Contemporary,Craftsman,Florida
- Property subtype: Single Family Residence
Materials
- Block, Stucco
- Foundation: Slab
- Roof: Shingle
Condition
- Under Construction
- New construction: Yes
- Year built: 2025
Details
- Builder model: Griffin Farmhouse
- Builder name: Toll Brothers
- Warranty included: Yes
Utilities & green energy
- Sewer: Public Sewer
- Water: Public
- Utilities for property: Cable Available, Cable Connected, Electricity Connected, Natural Gas Connected, Phone Available, Sewer Connected, Sprinkler Recycled, Street Lights, Underground Utilities, Water Connected
Community & HOA
Community
- Features: Clubhouse, Deed Restrictions, Dog Park, Fitness Center, Irrigation-Reclaimed Water, Playground, Pool, Sidewalks
- Subdivision: Bronson Peak - Seville Collection
HOA
- Has HOA: Yes
- Amenities included: Clubhouse, Park, Pickleball Court(s), Playground, Pool, Recreation Facilities, Tennis Court(s), Trail(s)
- Services included: Common Area Taxes, Community Pool, Reserve Fund, Manager, Recreational Facilities
- HOA fee: $122 monthly
- HOA name: May Management Services, Inc. / Geeta Chowbay
- HOA phone: 855-629-6481
- Pet fee: $0 monthly
Location
- Region: Apopka
Financial & listing details
- Price per square foot: $205/sqft
- Annual tax amount: $3,530
- Date on market: 1/12/2025
- Cumulative days on market: 292 days
- Listing terms: Cash,Conventional,FHA,USDA Loan,VA Loan
- Ownership: Fee Simple
- Total actual rent: 0
- Electric utility on property: Yes
- Road surface type: Paved
About the community
Source: Toll Brothers Inc.
9 homes in this community
Available homes
| Listing | Price | Bed / bath | Status |
|---|---|---|---|
Current home: 1467 Ridgeback Ln | $799,000 | 5 bed / 5 bath | Available |
| 1491 Ridgeback Ln | $499,000 | 3 bed / 2 bath | Available |
| 1485 Stonecliff Dr | $779,000 | 5 bed / 5 bath | Available |
| 1455 Stonecliff Dr | $799,000 | 5 bed / 5 bath | Available |
| 1802 Pinecliff Dr | $915,000 | 5 bed / 5 bath | Available |
| 1837 Stonecliff Dr | $669,000 | 4 bed / 3 bath | Available January 2026 |
| 1742 Ravenhurst Pl | $749,000 | 4 bed / 3 bath | Available April 2026 |
| 1873 Stonecliff Dr | $682,000 | 4 bed / 4 bath | Pending |
| 1325 Stoneway Pl | $769,000 | 5 bed / 5 bath | Pending |
Source: Toll Brothers Inc.
Contact builder

By pressing Contact builder, you agree that Zillow Group and other real estate professionals may call/text you about your inquiry, which may involve use of automated means and prerecorded/artificial voices and applies even if you are registered on a national or state Do Not Call list. You don't need to consent as a condition of buying any property, goods, or services. Message/data rates may apply. You also agree to our Terms of Use.
Learn how to advertise your homesEstimated market value
Not available
Estimated sales range
Not available
Not available
Price history
| Date | Event | Price |
|---|---|---|
| 9/11/2025 | Price change | $799,000+3.1%$205/sqft |
Source: | ||
| 9/9/2025 | Price change | $775,000-5.4%$199/sqft |
Source: | ||
| 8/27/2025 | Price change | $819,000-5.3%$210/sqft |
Source: | ||
| 6/18/2025 | Price change | $865,000+0%$222/sqft |
Source: | ||
| 4/17/2025 | Price change | $864,995-3.4%$222/sqft |
Source: | ||
Public tax history
Monthly payment
Neighborhood: 32703
Nearby schools
GreatSchools rating
- 6/10Apopka Elementary SchoolGrades: PK-5Distance: 1.6 mi
- 6/10Wolf Lake Middle SchoolGrades: 6-8Distance: 4.5 mi
- 3/10Apopka High SchoolGrades: 9-12Distance: 2.2 mi
Schools provided by the builder
- Elementary: Apopka Elementary School
- Middle: Wolf Lake Middle School
- High: Wekiva High
- District: Orange County
Source: Toll Brothers Inc.. This data may not be complete. We recommend contacting the local school district to confirm school assignments for this home.
