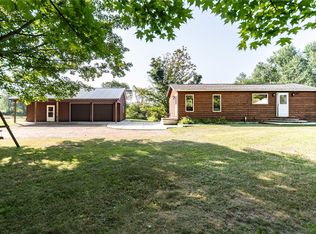You'll be drawn immediately to the park like setting of this immaculately maintained home when you pull in to the deep u-shaped driveway. One level, open concept 3 bedroom, two bath home offers spacious living and vaulted ceilings in the 20'x20' living room, and 20'x20' primary bedroom en-suite with a huge walk in closet. The pristine setting with mature trees and established landscaping has a separate 20x12 ft summer living room to enjoy cool summer gatherings. The combination of open and wooded surroundings will appeal to all ages and outdoor enthusiasts, and two additional barns - one 24'x20' - offer plenty of space to store all of your outdoor toys. Two parcels will be sold in their entirety to total 41 acres. The additional 36 acres parcel is deeply wooded with timber value and its own gravel pit for personal use. The tractor to help maintain the property and some accessories could be purchased separately. One original tree stand will stay but the new "Stump" tree stand can also be purchased. Low Arcade electric helps keep your energy costs down. The owners built this home with love, are ready to downsize and pass along this gem! Contingent upon Sellers finding a home to buy.
This property is off market, which means it's not currently listed for sale or rent on Zillow. This may be different from what's available on other websites or public sources.
