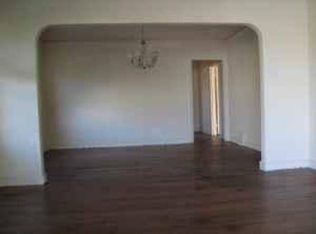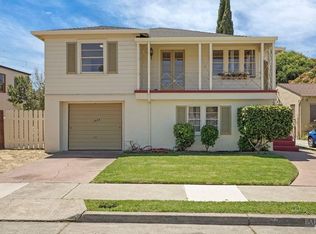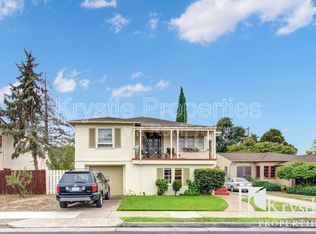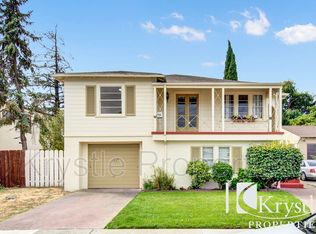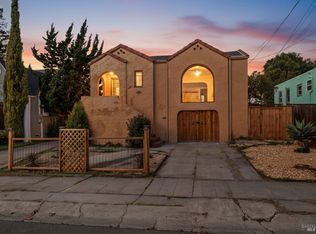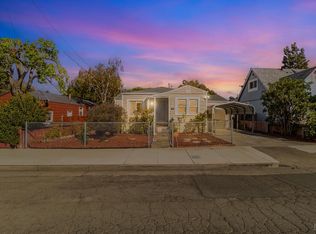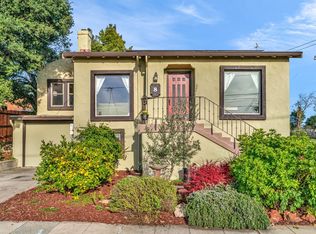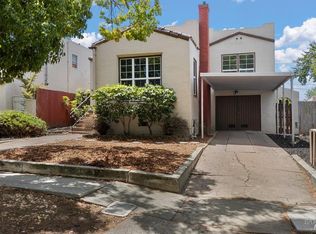Freshly painted exterior. Roof new in 2022. New price $499,000. Seller will also consider leasing. Located in desirable Morningside Neighborhood. Upstairs features a living room, separate dining room both with many original wood details. Two bedrooms with ceiling fans and multiple windows for lots of natural light. One full bath, shower over tub with tile flooring. Kitchen complete with appliances and tile flooring. Ceiling fan in dining room and both bedrooms. Wood flooring in living room, dining room, both bedrooms and hallway. Central heat and a fireplace. Downstairs- income potential with possible rental offers separate entrance, full stall shower bath, bedroom, living area and small kitchen. Buyers to verify potential with City of Vallejo and permit status. Parking for one car in attached garage plus additional parking in large driveway. Also offers ample on street parking. Landscaped yards with large, mature tree in front yard. Fruit bearing apple tree front side yard with more fruit bearing trees in backyard. Backyard with shed and brick patio area.
For sale
Price cut: $500 (11/29)
$499,000
1467 Ohio Street, Vallejo, CA 94590
2beds
1,375sqft
Est.:
Single Family Residence
Built in 1940
5,662.8 Square Feet Lot
$-- Zestimate®
$363/sqft
$-- HOA
What's special
Landscaped yardsFreshly painted exteriorCentral heatAmple on street parking
- 223 days |
- 449 |
- 17 |
Zillow last checked: 8 hours ago
Listing updated: November 29, 2025 at 02:33am
Listed by:
Maria Sullivan DRE #01399361,
Momentum Realty Group 707-644-4076
Source: BAREIS,MLS#: 325028712 Originating MLS: Southern Solano County
Originating MLS: Southern Solano County
Tour with a local agent
Facts & features
Interior
Bedrooms & bathrooms
- Bedrooms: 2
- Bathrooms: 2
- Full bathrooms: 2
Rooms
- Room types: Bonus Room
Primary bedroom
- Features: Closet
Bedroom
- Level: Lower,Main
Primary bathroom
- Features: Tub w/Shower Over
Bathroom
- Features: Shower Stall(s)
- Level: Lower,Main
Dining room
- Features: Formal Area
- Level: Main
Kitchen
- Level: Main
Living room
- Level: Lower,Main
Heating
- Central
Cooling
- Ceiling Fan(s), Window Unit(s)
Appliances
- Included: Dishwasher, Disposal, Free-Standing Gas Range, Free-Standing Refrigerator, Gas Water Heater, Range Hood, Microwave, Dryer, Washer
- Laundry: In Garage, Sink
Features
- Flooring: Tile, Wood
- Has basement: No
- Number of fireplaces: 1
- Fireplace features: Living Room
Interior area
- Total structure area: 1,375
- Total interior livable area: 1,375 sqft
Property
Parking
- Total spaces: 3
- Parking features: Attached, Paved
- Attached garage spaces: 1
- Has uncovered spaces: Yes
Features
- Stories: 1
- Fencing: Partial
Lot
- Size: 5,662.8 Square Feet
- Features: Landscaped, Landscape Front, Irregular Lot
Details
- Additional structures: Shed(s)
- Parcel number: 0057102310
- Special conditions: Standard
Construction
Type & style
- Home type: SingleFamily
- Property subtype: Single Family Residence
Materials
- Stucco
- Roof: Composition
Condition
- Year built: 1940
Utilities & green energy
- Electric: 220 Volts in Laundry
- Sewer: Public Sewer
- Water: Public
- Utilities for property: Cable Available, DSL Available, Internet Available, Natural Gas Available, Natural Gas Connected, Public
Community & HOA
Community
- Security: Carbon Monoxide Detector(s), Double Strapped Water Heater, Smoke Detector(s)
HOA
- Has HOA: No
Location
- Region: Vallejo
Financial & listing details
- Price per square foot: $363/sqft
- Tax assessed value: $459,856
- Date on market: 5/3/2025
- Road surface type: Paved
Estimated market value
Not available
Estimated sales range
Not available
Not available
Price history
Price history
| Date | Event | Price |
|---|---|---|
| 11/29/2025 | Price change | $499,000-0.1%$363/sqft |
Source: | ||
| 11/8/2025 | Price change | $499,500+0.1%$363/sqft |
Source: | ||
| 10/26/2025 | Price change | $499,000-0.1%$363/sqft |
Source: | ||
| 9/26/2025 | Price change | $499,500+0.1%$363/sqft |
Source: | ||
| 8/1/2025 | Price change | $499,000-5.7%$363/sqft |
Source: | ||
Public tax history
Public tax history
| Year | Property taxes | Tax assessment |
|---|---|---|
| 2025 | -- | $459,856 +2% |
| 2024 | $6,236 +1.9% | $450,840 -2.2% |
| 2023 | $6,122 +1.3% | $460,877 +2% |
Find assessor info on the county website
BuyAbility℠ payment
Est. payment
$3,089/mo
Principal & interest
$2423
Property taxes
$491
Home insurance
$175
Climate risks
Neighborhood: Old City Vallejo
Nearby schools
GreatSchools rating
- 3/10Highland Elementary SchoolGrades: K-6Distance: 0.7 mi
- 3/10Vallejo High SchoolGrades: 9-12Distance: 0.6 mi
- Loading
- Loading
