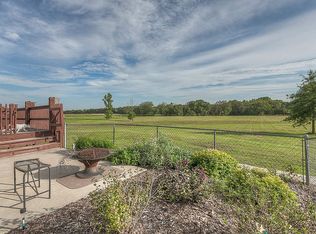Sold
Price Unknown
1467 N 300th Rd, Baldwin City, KS 66006
4beds
3,648sqft
Single Family Residence
Built in 2003
16.7 Acres Lot
$833,600 Zestimate®
$--/sqft
$3,195 Estimated rent
Home value
$833,600
$742,000 - $934,000
$3,195/mo
Zestimate® history
Loading...
Owner options
Explore your selling options
What's special
BE STILL MY HEART! One of the two ponds is heart shaped. This stunning property has everything: Beautiful Ranch/Reverse 1/2 sty home, stocked ponds, trees, acreage for horses/cattle & large Morton building. Circular drive leads you to the inviting front porch. Carriage House garage doors add to the ambiance. Once inside, hardwood floors, a living room with soaring ceiling and stone fireplace greet you. Kitchen is fabulously updated: A lot of Granite Countertops, SS appliances that include a Wolfe gas countertop stove, built-in refrigerator, DW, Oven and Warming Oven. A wonderful space for everyday and those days when you are entertaining. Primary Bedroom plus 2 more bedrooms on the main level. Convenient Laundry/Mudroom/1/2 bath off the garage. A large sunroom with tile floor completes the main floor living area. The Walk-up Lower Level features a 4th. Bedroom, bath, exercise area, very large Family Room and lots of storage. The 60x30 and 30x30 Morton Buildings have concrete flooring, RV ready & Shop. In-ground Clear Wave Internet. 16+ acres welcomes you to country living at its' finest. Private Electronic Gate with remote access.
12 Hour notice required. Private gate access located at driveway entrance. LB on front porch. Seller will open the gate.
Minutes from Baldwin City & easy drive to the Metro area and Lawrence.
Zillow last checked: 8 hours ago
Listing updated: August 30, 2024 at 08:28am
Listing Provided by:
Monte Summers 913-706-7969,
ReeceNichols - Leawood,
KBT Leawood Team 913-239-2069,
ReeceNichols - Leawood
Bought with:
Holly Brumitt, SP00229333
Keller Williams Realty Partners Inc.
Source: Heartland MLS as distributed by MLS GRID,MLS#: 2487131
Facts & features
Interior
Bedrooms & bathrooms
- Bedrooms: 4
- Bathrooms: 4
- Full bathrooms: 3
- 1/2 bathrooms: 1
Primary bedroom
- Features: Carpet, Ceiling Fan(s)
- Level: Main
- Dimensions: 15 x 15
Bedroom 2
- Features: Carpet
- Level: Main
- Dimensions: 12 x 11
Bedroom 3
- Features: Carpet
- Level: Main
- Dimensions: 11 x 11
Bedroom 4
- Features: Carpet
- Level: Lower
- Dimensions: 15 x 14
Primary bathroom
- Features: Ceramic Tiles, Double Vanity, Separate Shower And Tub, Walk-In Closet(s)
- Level: Main
- Dimensions: 13 x 9
Bathroom 2
- Features: Ceramic Tiles
- Level: Main
- Dimensions: 11 x 4
Bathroom 3
- Level: Lower
- Dimensions: 9 x 7
Breakfast room
- Level: Main
- Dimensions: 11 x 9
Dining room
- Level: Main
- Dimensions: 17 x 12
Exercise room
- Level: Lower
- Dimensions: 17 x 15
Family room
- Features: Carpet
- Level: Lower
- Dimensions: 37 x 24
Kitchen
- Features: Granite Counters
- Level: Main
- Dimensions: 15 x 14
Laundry
- Features: Ceramic Tiles
- Level: Main
- Dimensions: 13 x 12
Living room
- Features: Ceiling Fan(s), Fireplace
- Level: Main
- Dimensions: 22 x 17
Sun room
- Features: Ceramic Tiles
- Level: Main
- Dimensions: 21 x 12
Heating
- Propane
Cooling
- Electric
Appliances
- Included: Cooktop, Dishwasher, Disposal, Microwave, Refrigerator, Stainless Steel Appliance(s)
- Laundry: Sink
Features
- Cedar Closet, Ceiling Fan(s), Central Vacuum, Pantry, Stained Cabinets, Vaulted Ceiling(s), Walk-In Closet(s)
- Flooring: Carpet, Tile, Wood
- Windows: Thermal Windows
- Basement: Daylight,Finished,Walk-Up Access
- Number of fireplaces: 1
- Fireplace features: Gas, Living Room
Interior area
- Total structure area: 3,648
- Total interior livable area: 3,648 sqft
- Finished area above ground: 2,199
- Finished area below ground: 1,449
Property
Parking
- Total spaces: 7
- Parking features: Attached, Detached, Garage Door Opener
- Attached garage spaces: 7
Features
- Patio & porch: Deck, Porch
- Spa features: Bath
Lot
- Size: 16.70 Acres
- Features: Acreage, Wooded
Details
- Additional structures: Garage(s), Outbuilding
- Parcel number: 0232030600000002.030
Construction
Type & style
- Home type: SingleFamily
- Architectural style: Traditional
- Property subtype: Single Family Residence
Materials
- Brick/Mortar
- Roof: Composition
Condition
- Year built: 2003
Utilities & green energy
- Sewer: Septic Tank
- Water: Rural
Community & neighborhood
Location
- Region: Baldwin City
- Subdivision: Other
HOA & financial
HOA
- Has HOA: No
Other
Other facts
- Listing terms: Cash,Conventional
- Ownership: Private
- Road surface type: Paved
Price history
| Date | Event | Price |
|---|---|---|
| 8/29/2024 | Sold | -- |
Source: | ||
| 7/22/2024 | Pending sale | $799,950$219/sqft |
Source: | ||
| 7/3/2024 | Contingent | $799,950$219/sqft |
Source: | ||
| 6/7/2024 | Price change | $799,950-3%$219/sqft |
Source: | ||
| 5/6/2024 | Listed for sale | $825,000-2.4%$226/sqft |
Source: | ||
Public tax history
| Year | Property taxes | Tax assessment |
|---|---|---|
| 2024 | $9,589 +19.1% | $83,627 +23.1% |
| 2023 | $8,052 | $67,957 +5.5% |
| 2022 | -- | $64,439 +16.9% |
Find assessor info on the county website
Neighborhood: 66006
Nearby schools
GreatSchools rating
- NABaldwin Elementary Primary CenterGrades: PK-2Distance: 1.4 mi
- 7/10Baldwin Junior High SchoolGrades: 6-8Distance: 2.5 mi
- 6/10Baldwin High SchoolGrades: 9-12Distance: 2.5 mi
Get a cash offer in 3 minutes
Find out how much your home could sell for in as little as 3 minutes with a no-obligation cash offer.
Estimated market value$833,600
Get a cash offer in 3 minutes
Find out how much your home could sell for in as little as 3 minutes with a no-obligation cash offer.
Estimated market value
$833,600
