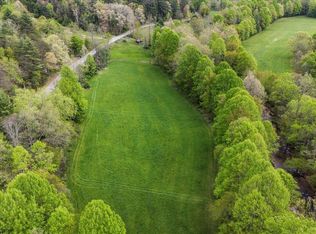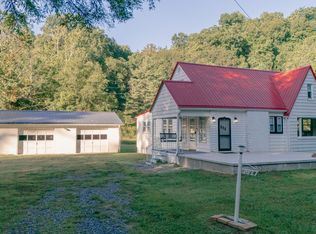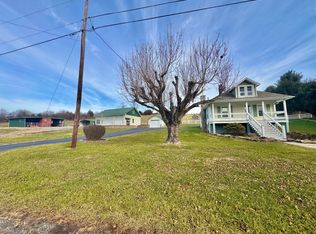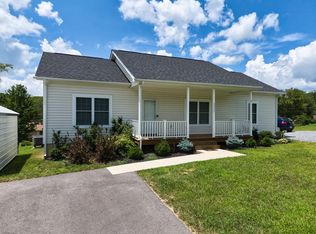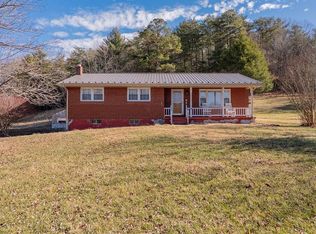Acreage like this is rare—23.45 private acres that back directly to the Jefferson National Forest, offering unmatched hunting, recreation, and privacy. The property is thoughtfully laid out with a detached garage, multiple carports, large workshops, a cozy “cantina” for overnight hunting guests, and a fully fenced raised-bed garden area. You’ll also find mature fruit trees, grapevines, and a secluded RV/mobile-home-ready site with its own power and septic-ideal for guests or potential rental income. Perfect for hobby farmers, hunters, outdoor enthusiasts, mechanics, woodworkers, or anyone seeking space, freedom, and purpose. The 3BR/1BA Cape Cod farmhouse sits comfortably at the front of the property-featuring hardwood floors, insulated windows, an updated bath, and main-level bedroom, kitchen, and laundry. Full of charm and character, the home provides immediate livability with plenty of room to put your personal touch on it over time. A true homestead retreat!
For sale
Price cut: $16K (1/8)
$329,000
1467 Little Creek Rd, Dublin, VA 24084
3beds
1,148sqft
Est.:
Detached
Built in 1935
23.45 Acres Lot
$324,600 Zestimate®
$287/sqft
$-- HOA
What's special
Detached garageSprawling acresMain level primary bedroomLarge workshopsUpdated bathHardwood floorsFenced-raised-bed garden area
- 134 days |
- 2,256 |
- 107 |
Zillow last checked: 8 hours ago
Listing updated: January 14, 2026 at 07:35am
Listed by:
Sharon Robertson 540-267-4718,
Robertson and Company Realty
Source: New River Valley AOR,MLS#: 425341
Tour with a local agent
Facts & features
Interior
Bedrooms & bathrooms
- Bedrooms: 3
- Bathrooms: 1
- Full bathrooms: 1
- Main level bathrooms: 1
- Main level bedrooms: 1
Basement
- Area: 588
Heating
- Baseboard-Electric, Other - See Remarks
Cooling
- Electric
Appliances
- Included: Dryer/Electric, Microwave, Electric Range, Refrigerator, Washer, Electric Water Heater
- Laundry: Main Level
Features
- Built-in Features, Ceiling Fan(s), Storage, Master Downstairs
- Flooring: Hardwood, Vinyl
- Basement: Concrete
- Attic: Access Only
- Has fireplace: Yes
- Fireplace features: Living Room, Other - See Remarks
Interior area
- Total structure area: 1,148
- Total interior livable area: 1,148 sqft
- Finished area above ground: 1,148
- Finished area below ground: 0
Property
Parking
- Total spaces: 2
- Parking features: Double Detached, Other - See Remarks, Gravel
- Garage spaces: 2
- Has uncovered spaces: Yes
Features
- Levels: One and One Half
- Stories: 1
- Patio & porch: Deck, Porch, Deck: Front, Patio: Rear
- Exterior features: Garden, Storage
- Has view: Yes
Lot
- Size: 23.45 Acres
- Features: Part Cleared, Rural, Secluded, Suitable for Horses, Views, Wooded
Details
- Parcel number: 04300300000001
- Horses can be raised: Yes
Construction
Type & style
- Home type: SingleFamily
- Architectural style: Cape Cod
- Property subtype: Detached
Materials
- Vinyl Siding, Wood Siding
- Roof: Metal
Condition
- Good
- Year built: 1935
Utilities & green energy
- Sewer: Septic Tank
- Water: Well
Community & HOA
Community
- Subdivision: None
HOA
- Has HOA: No
Location
- Region: Dublin
Financial & listing details
- Price per square foot: $287/sqft
- Annual tax amount: $953
- Date on market: 9/18/2025
- Cumulative days on market: 116 days
Estimated market value
$324,600
$308,000 - $341,000
$1,233/mo
Price history
Price history
| Date | Event | Price |
|---|---|---|
| 1/8/2026 | Price change | $329,000-4.6%$287/sqft |
Source: | ||
| 11/21/2025 | Price change | $345,000-1.1%$301/sqft |
Source: | ||
| 11/15/2025 | Listed for sale | $349,000$304/sqft |
Source: | ||
| 10/28/2025 | Pending sale | $349,000$304/sqft |
Source: | ||
| 10/21/2025 | Price change | $349,000-1.7%$304/sqft |
Source: | ||
Public tax history
Public tax history
Tax history is unavailable.BuyAbility℠ payment
Est. payment
$1,866/mo
Principal & interest
$1576
Property taxes
$175
Home insurance
$115
Climate risks
Neighborhood: 24084
Nearby schools
GreatSchools rating
- 7/10Dublin Elementary SchoolGrades: PK-5Distance: 10.8 mi
- 4/10Pulaski County Middle SchoolGrades: 6-8Distance: 7.8 mi
- 6/10Pulaski County Sr. High SchoolGrades: 9-12Distance: 8.7 mi
Schools provided by the listing agent
- Elementary: Dublin
- Middle: Pulaski County Middle School
- High: Pulaski County
- District: Pulaski County
Source: New River Valley AOR. This data may not be complete. We recommend contacting the local school district to confirm school assignments for this home.
- Loading
- Loading
