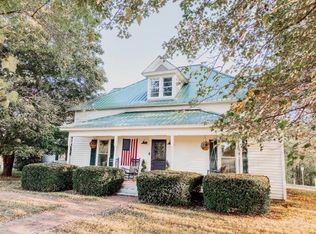Closed
Zestimate®
$415,000
1467 Frye Rd, Columbia, TN 38401
3beds
1,728sqft
Single Family Residence, Residential
Built in 1980
0.85 Acres Lot
$415,000 Zestimate®
$240/sqft
$2,177 Estimated rent
Home value
$415,000
$382,000 - $452,000
$2,177/mo
Zestimate® history
Loading...
Owner options
Explore your selling options
What's special
Welcome to 1467 Frye Rd, a charming, all-brick home perfectly nestled between Columbia and Spring Hill, TN! This inviting property features 3 spacious bedrooms, 2.5 bathrooms, and generous living areas that offer a warm and cozy atmosphere. Situated on a large corner lot, the home provides ample outdoor space and an excellent location close to all the amenities of both towns. This home has fantastic potential—whether you're looking to customize or simply enjoy it as-is, it’s a great opportunity to add value in a well-loved neighborhood. Don't miss out on this promising property that balances comfort, convenience, and room for your personal touch!
Zillow last checked: 8 hours ago
Listing updated: May 13, 2025 at 07:36am
Listing Provided by:
Kasie Nunley 615-489-0260,
CHORD Real Estate
Bought with:
Brandon Robold, 357466
Synergy Realty Network, LLC
Source: RealTracs MLS as distributed by MLS GRID,MLS#: 2759355
Facts & features
Interior
Bedrooms & bathrooms
- Bedrooms: 3
- Bathrooms: 3
- Full bathrooms: 2
- 1/2 bathrooms: 1
- Main level bedrooms: 3
Bedroom 1
- Features: Full Bath
- Level: Full Bath
- Area: 176 Square Feet
- Dimensions: 16x11
Bedroom 2
- Area: 180 Square Feet
- Dimensions: 15x12
Bedroom 3
- Area: 121 Square Feet
- Dimensions: 11x11
Den
- Area: 176 Square Feet
- Dimensions: 16x11
Dining room
- Features: Formal
- Level: Formal
- Area: 132 Square Feet
- Dimensions: 12x11
Kitchen
- Features: Eat-in Kitchen
- Level: Eat-in Kitchen
- Area: 192 Square Feet
- Dimensions: 16x12
Living room
- Features: Formal
- Level: Formal
- Area: 308 Square Feet
- Dimensions: 22x14
Heating
- Central, Heat Pump
Cooling
- Central Air, Electric
Appliances
- Included: Electric Oven, Electric Range
Features
- Primary Bedroom Main Floor
- Flooring: Carpet, Wood, Tile
- Basement: Crawl Space
- Number of fireplaces: 1
Interior area
- Total structure area: 1,728
- Total interior livable area: 1,728 sqft
- Finished area above ground: 1,728
Property
Parking
- Total spaces: 2
- Parking features: Garage Faces Rear
- Attached garage spaces: 2
Features
- Levels: One
- Stories: 1
Lot
- Size: 0.85 Acres
- Dimensions: 148 x 223.46 IRR
Details
- Parcel number: 052E A 01200 000
- Special conditions: Standard
Construction
Type & style
- Home type: SingleFamily
- Property subtype: Single Family Residence, Residential
Materials
- Brick
Condition
- New construction: No
- Year built: 1980
Utilities & green energy
- Sewer: Septic Tank
- Water: Public
- Utilities for property: Water Available
Community & neighborhood
Location
- Region: Columbia
- Subdivision: Ridgeview Est
Price history
| Date | Event | Price |
|---|---|---|
| 5/12/2025 | Sold | $415,000-5.7%$240/sqft |
Source: | ||
| 2/8/2025 | Contingent | $440,000$255/sqft |
Source: | ||
| 11/19/2024 | Listed for sale | $440,000+142.4%$255/sqft |
Source: | ||
| 3/24/2021 | Listing removed | -- |
Source: Owner Report a problem | ||
| 7/12/2007 | Sold | $181,500-1.8%$105/sqft |
Source: Public Record Report a problem | ||
Public tax history
| Year | Property taxes | Tax assessment |
|---|---|---|
| 2025 | $1,376 | $72,025 |
| 2024 | $1,376 | $72,025 |
| 2023 | $1,376 | $72,025 |
Find assessor info on the county website
Neighborhood: 38401
Nearby schools
GreatSchools rating
- 6/10Spring Hill Middle SchoolGrades: 5-8Distance: 3.2 mi
- 4/10Spring Hill High SchoolGrades: 9-12Distance: 1.6 mi
- 6/10Spring Hill Elementary SchoolGrades: PK-4Distance: 4.8 mi
Schools provided by the listing agent
- Elementary: Spring Hill Elementary
- Middle: Spring Hill Middle School
- High: Spring Hill High School
Source: RealTracs MLS as distributed by MLS GRID. This data may not be complete. We recommend contacting the local school district to confirm school assignments for this home.
Get a cash offer in 3 minutes
Find out how much your home could sell for in as little as 3 minutes with a no-obligation cash offer.
Estimated market value$415,000
Get a cash offer in 3 minutes
Find out how much your home could sell for in as little as 3 minutes with a no-obligation cash offer.
Estimated market value
$415,000
