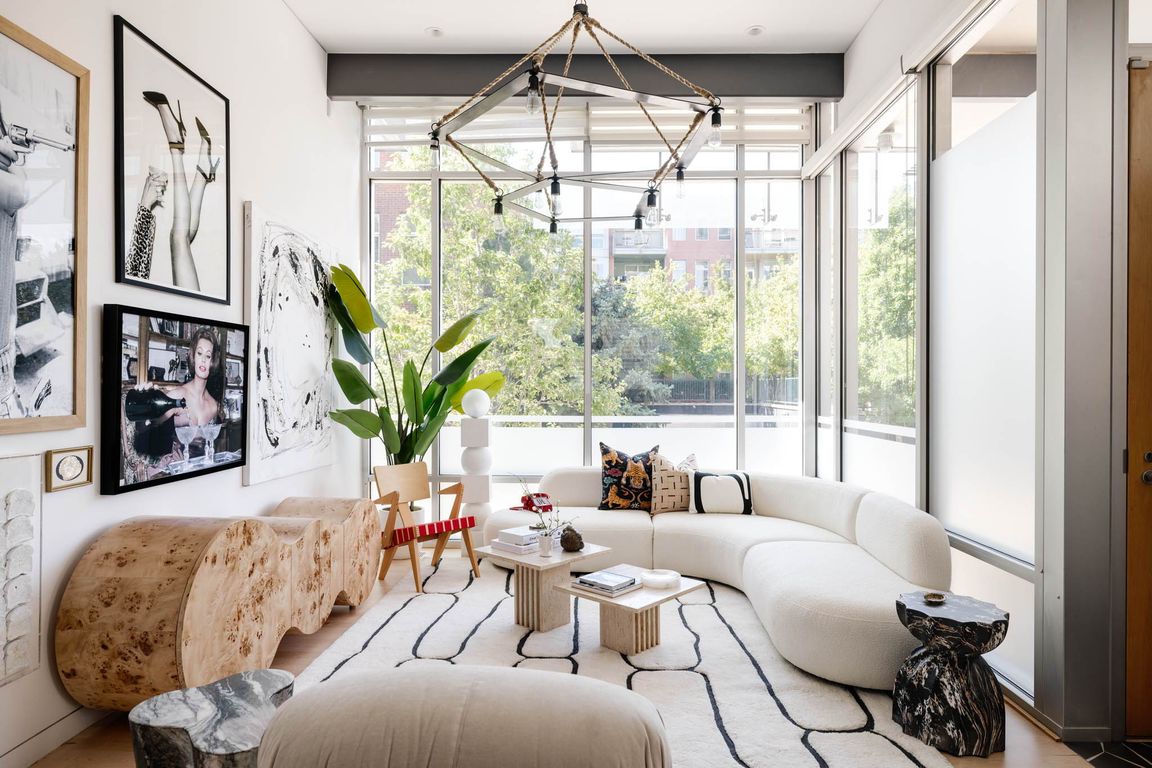
For sale
$2,450,000
3beds
3,288sqft
1467 Delgany Street #1, Denver, CO 80202
3beds
3,288sqft
Townhouse
Built in 2006
1,977 sqft
3 Attached garage spaces
$745 price/sqft
$1,429 monthly HOA fee
What's special
Stylish entertainment loungePrivate morning balconyOpen-concept flowLuxurious five-piece bathEnsuite bedroomsFloor-to-ceiling windowsFitness studio
Experience unparalleled luxury in this meticulously designed LoDo townhome where sophisticated urban living becomes reality. This architectural gem offers the perfect blend of privacy and connectivity to Denver's vibrant cultural pulse. Begin each day in your exclusive enclave on Delgany Street, where your three dedicated parking spaces await in a private ...
- 170 days |
- 350 |
- 10 |
Source: REcolorado,MLS#: 7840477
Travel times
Kitchen
Living Room
Bedroom
Zillow last checked: 7 hours ago
Listing updated: April 25, 2025 at 06:06am
Listed by:
The Blank and Bingham Team 303-521-5025,
The Agency - Denver
Source: REcolorado,MLS#: 7840477
Facts & features
Interior
Bedrooms & bathrooms
- Bedrooms: 3
- Bathrooms: 4
- Full bathrooms: 3
- 1/2 bathrooms: 1
- Main level bathrooms: 2
- Main level bedrooms: 2
Primary bedroom
- Description: Primary Bedroom Is The Entire Top Floor Of The Townhome And Has An Ensuite Five Piece Bath And Expansive Custom Closet.
- Level: Upper
Bedroom
- Description: Additional Primary With Ensuite Bath With A Large Walk In Closet
- Level: Main
Bedroom
- Description: Ensuite Bedroom
- Level: Main
Other
- Level: Upper
Other
- Level: Main
Other
- Description: Powder Room Adjacent To Kitchen.
- Level: Lower
Other
- Level: Main
Bonus room
- Description: The Basement Is Level Is Where You Enter Out Of The Garage And Can Be Used As A Flex Space For Gym, Office, Or Den.
- Level: Basement
Kitchen
- Description: The Kitchen And Living Room Are Located On The First Floor With Floor To Ceiling Windows
- Level: Lower
Laundry
- Description: The Laundry Room Is On The Second Floor Between The Two Bedrooms
- Level: Main
Living room
- Description: The Kitchen And Living Room Are Located On The First Floor With Floor To Ceiling Windows
- Level: Lower
Heating
- Forced Air, Natural Gas
Cooling
- Central Air
Appliances
- Included: Bar Fridge, Cooktop, Dishwasher, Disposal, Dryer, Freezer, Microwave, Oven, Range, Refrigerator, Washer, Wine Cooler
Features
- High Ceilings
- Flooring: Wood
- Windows: Window Coverings
- Basement: Finished,Partial
- Number of fireplaces: 1
- Fireplace features: Master Bedroom
- Common walls with other units/homes: End Unit
Interior area
- Total structure area: 3,288
- Total interior livable area: 3,288 sqft
- Finished area above ground: 2,781
- Finished area below ground: 507
Video & virtual tour
Property
Parking
- Total spaces: 3
- Parking features: Garage - Attached
- Attached garage spaces: 3
Features
- Levels: Tri-Level
- Entry location: Garden
- Exterior features: Balcony
- Has view: Yes
- View description: City
Lot
- Size: 1,977 Square Feet
Details
- Parcel number: 233215148
- Zoning: PUD
- Special conditions: Standard
Construction
Type & style
- Home type: Townhouse
- Architectural style: Contemporary
- Property subtype: Townhouse
- Attached to another structure: Yes
Materials
- Brick
- Foundation: Slab
- Roof: Composition
Condition
- Updated/Remodeled
- Year built: 2006
Utilities & green energy
- Water: Public
- Utilities for property: Electricity Connected, Internet Access (Wired), Natural Gas Connected
Community & HOA
Community
- Security: 24 Hour Security, Secured Garage/Parking, Security Service
- Subdivision: Lodo
HOA
- Has HOA: Yes
- Amenities included: Security
- Services included: Security, Snow Removal, Trash
- HOA fee: $1,429 monthly
- HOA name: Art House HOA
- HOA phone: 719-594-4003
Location
- Region: Denver
Financial & listing details
- Price per square foot: $745/sqft
- Tax assessed value: $2,060,500
- Annual tax amount: $11,583
- Date on market: 4/24/2025
- Listing terms: Cash,Conventional,Jumbo
- Exclusions: Seller's Personal Property
- Ownership: Individual
- Electric utility on property: Yes
- Road surface type: Paved