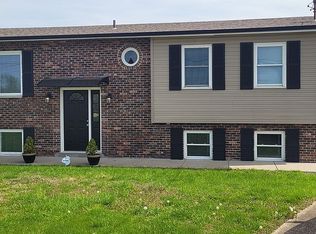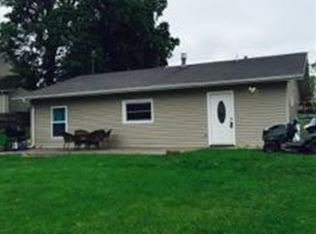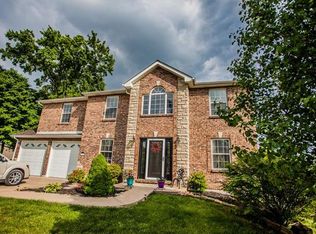Closed
Listing Provided by:
Laura L Lohman 636-208-5853,
Epique Realty
Bought with: Coldwell Banker Realty - Gundaker
Price Unknown
1467 Crystal Heights Rd, Crystal City, MO 63019
4beds
3,156sqft
Single Family Residence
Built in 1967
0.57 Acres Lot
$322,900 Zestimate®
$--/sqft
$2,429 Estimated rent
Home value
$322,900
$287,000 - $365,000
$2,429/mo
Zestimate® history
Loading...
Owner options
Explore your selling options
What's special
Spacious Ranch Retreat with River Views in Crystal City! This beautiful and deceptively spacious ranch home is full of surprises! Located in the heart of Crystal City, it offers comfort, versatility, & charm in every corner. Step inside to find two inviting living rooms on the main level, one of which features custom built-in bookshelves—perfect for cozy evenings or displaying your favorite treasures. Just beyond, an enclosed patio offers a peaceful retreat with views of the stunning backyard—and come fall, you’ll be treated to scenic glimpses of the river through the trees. With 3 beds/2 bath on the main level, plus convenient main-level laundry, this home is designed for ease of living. The finished lower level expands your options even more, featuring a bonus room and a full apartment setup with its own private entrance—ideal for guests, extended family, or rental income potential. A storage shed in the backyard adds even more convenience for outdoor tools or hobbies. Whether you're looking for space to spread out or a home with income potential, this one checks all the boxes. Don’t miss your chance to own this unique and versatile gem!
Zillow last checked: 8 hours ago
Listing updated: August 09, 2025 at 02:20pm
Listing Provided by:
Laura L Lohman 636-208-5853,
Epique Realty
Bought with:
Lisa R Huff, 2000172151
Coldwell Banker Realty - Gundaker
Source: MARIS,MLS#: 25043593 Originating MLS: Southern Gateway Association of REALTORS
Originating MLS: Southern Gateway Association of REALTORS
Facts & features
Interior
Bedrooms & bathrooms
- Bedrooms: 4
- Bathrooms: 3
- Full bathrooms: 3
- Main level bathrooms: 2
- Main level bedrooms: 3
Bedroom
- Description: Primary Bedroom with full bathroom, new carpet, new paint
- Features: Floor Covering: Carpeting
- Level: First
- Area: 182
- Dimensions: 13x14
Bedroom 2
- Description: Bedroom 2 - new carpet
- Features: Floor Covering: Carpeting
- Level: First
- Area: 100
- Dimensions: 10x10
Bedroom 3
- Description: New carpet
- Features: Floor Covering: Carpeting
- Level: First
- Area: 143
- Dimensions: 13x11
Primary bathroom
- Features: Floor Covering: Laminate
- Level: First
- Area: 80
- Dimensions: 10x8
Bathroom
- Description: Tub only
- Features: Floor Covering: Laminate
- Level: First
- Area: 35
- Dimensions: 7x5
Bathroom 3
- Description: Apartment full bathroom (Shower only)
- Features: Floor Covering: Ceramic Tile
- Level: Basement
- Area: 49
- Dimensions: 7x7
Bonus room
- Description: Additional bonus room to the right of the stairs in LL
- Features: Floor Covering: Concrete
- Level: Basement
- Area: 88
- Dimensions: 8x11
Bonus room
- Description: Bonus room in LL Apartment with closet space
- Features: Floor Covering: Carpeting
- Level: Basement
- Area: 130
- Dimensions: 13x10
Dining room
- Description: kitchen or dining room space
- Features: Floor Covering: Ceramic Tile
- Level: First
- Area: 110
- Dimensions: 10x11
Family room
- Description: Rear living room/family room
- Features: Floor Covering: Wood
- Level: First
- Area: 360
- Dimensions: 30x12
Kitchen
- Description: Kitchen with update appliances
- Features: Floor Covering: Ceramic Tile
- Level: First
- Area: 110
- Dimensions: 11x10
Kitchen
- Description: Apartment (Separate entrance) - Oven/Fridge not to convey
- Features: Floor Covering: Laminate
- Level: Basement
- Area: 135
- Dimensions: 15x9
Living room
- Description: Separate Apartment space with separate entrance
- Features: Floor Covering: Concrete
- Level: Basement
- Area: 306
- Dimensions: 18x17
Other
- Description: Basement space for Family room/storage/etc
- Features: Floor Covering: Concrete
- Level: Basement
- Area: 391
- Dimensions: 23x17
Sitting room
- Description: Front sitting/living room
- Features: Floor Covering: Wood
- Level: First
- Area: 228
- Dimensions: 19x12
Storage
- Description: Great storage space with shelving
- Features: Floor Covering: Concrete
- Level: Basement
- Area: 220
- Dimensions: 20x11
Heating
- Natural Gas
Cooling
- Ceiling Fan(s), Central Air, Electric
Appliances
- Included: Stainless Steel Appliance(s), Gas Cooktop, Dishwasher, Disposal, Microwave, Refrigerator
- Laundry: Inside, Laundry Room, Main Level
Features
- Bookcases, Breakfast Bar, Breakfast Room, Ceiling Fan(s), Crown Molding, Eat-in Kitchen, Granite Counters, High Speed Internet, In-Law Floorplan, Kitchen Island, Separate Dining, Separate Shower, Soaking Tub, Storage
- Flooring: Carpet, Concrete, Hardwood, Laminate
- Doors: Panel Door(s), Sliding Doors
- Basement: Partially Finished,Full,Sleeping Area,Storage Space,Walk-Out Access
- Has fireplace: No
Interior area
- Total structure area: 3,156
- Total interior livable area: 3,156 sqft
- Finished area above ground: 2,388
- Finished area below ground: 768
Property
Parking
- Total spaces: 2
- Parking features: Additional Parking, Garage Door Opener, Garage Faces Front, Private
- Attached garage spaces: 2
Features
- Levels: Two
- Patio & porch: Covered, Enclosed
- Exterior features: Storage
- Fencing: None
- Has view: Yes
Lot
- Size: 0.57 Acres
- Dimensions: 99 x 300 x 68 x 274
- Features: Adjoins Wooded Area, Back Yard, Front Yard, Landscaped, Level, Views
Details
- Additional structures: Additional Residence, Shed(s)
- Parcel number: 109.032.02002040
- Special conditions: Listing As Is
Construction
Type & style
- Home type: SingleFamily
- Architectural style: Ranch
- Property subtype: Single Family Residence
- Attached to another structure: Yes
Materials
- Brick
Condition
- Year built: 1967
Utilities & green energy
- Sewer: Public Sewer
- Water: Public
- Utilities for property: Cable Available, Electricity Available, Water Connected
Community & neighborhood
Location
- Region: Crystal City
- Subdivision: Wagner Heights
Other
Other facts
- Listing terms: Cash,Conventional,FHA,VA Loan
- Ownership: Private
Price history
| Date | Event | Price |
|---|---|---|
| 8/8/2025 | Sold | -- |
Source: | ||
| 7/11/2025 | Contingent | $325,000$103/sqft |
Source: | ||
| 6/27/2025 | Listed for sale | $325,000$103/sqft |
Source: | ||
Public tax history
| Year | Property taxes | Tax assessment |
|---|---|---|
| 2025 | $2,411 +5.6% | $38,200 +7% |
| 2024 | $2,284 +0.1% | $35,700 |
| 2023 | $2,283 -0.1% | $35,700 |
Find assessor info on the county website
Neighborhood: 63019
Nearby schools
GreatSchools rating
- 7/10Crystal City Elementary SchoolGrades: PK-6Distance: 1 mi
- 6/10Crystal City High SchoolGrades: 7-12Distance: 0.7 mi
Schools provided by the listing agent
- Elementary: Crystal City Elem.
- Middle: Crystal City High
- High: Crystal City High
Source: MARIS. This data may not be complete. We recommend contacting the local school district to confirm school assignments for this home.
Get a cash offer in 3 minutes
Find out how much your home could sell for in as little as 3 minutes with a no-obligation cash offer.
Estimated market value$322,900
Get a cash offer in 3 minutes
Find out how much your home could sell for in as little as 3 minutes with a no-obligation cash offer.
Estimated market value
$322,900


