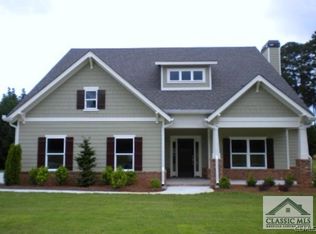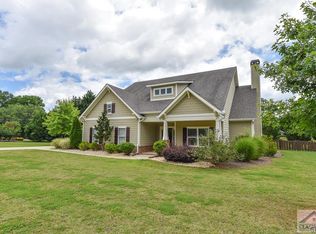MAJOR INCENTIVES FOR FIRST HOME BUYER IN CHARLOTTE'S WALK SUBDIVISION! Builder to provide an additional $1,500 credit to buyers that can be applied to a Washer and Dryer, or a screened in porch, or to add an additional $1,500 to seller paid closing cost!!Here's your chance to live in Watkinsville's only newly constructed IN-TOWN neighborhood! Live less 1.5 mile from historic downtown Watkinsville and enjoy the all the good food, great shopping and small town atmosphere it has to offer. This beautifully designed craftsman-style home combines the charm of historic homes with the financial advantages of high-end modern energy efficiency, including the industry gold standard HERS rating. Upgraded spray foam insulation, high efficiency HVAC, heat pump hot water heater, full HardiPlank exterior wrap, 2x6 exterior walls and sound abatement make this home one that will keep your monthly expenses in check. Combine that with high-end granite countertops, tile backsplash, stainless steel appliances, upgraded wood and tile flooring and numerous other comforts throughout the property make this the perfect home! Charlotte's Walk is Watkinsville's newest neighborhood with 16 home sites available in the sidewalk and street light community. Call us today for more info on the benefits of the HERS rating, additional home features, floor plans and home site availability!
This property is off market, which means it's not currently listed for sale or rent on Zillow. This may be different from what's available on other websites or public sources.



