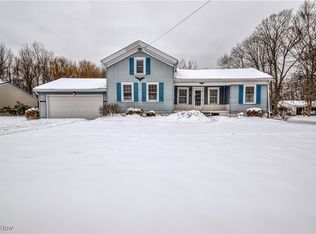Sold for $235,000 on 10/30/24
$235,000
1467 Bennett Rd, Madison, OH 44057
3beds
1,631sqft
Single Family Residence
Built in 1996
0.48 Acres Lot
$267,600 Zestimate®
$144/sqft
$1,949 Estimated rent
Home value
$267,600
$252,000 - $284,000
$1,949/mo
Zestimate® history
Loading...
Owner options
Explore your selling options
What's special
Situated in a very sough after area you will absolutely love this sprawling ranch and phenomenal curb appeal. Upon entering the foyer area, you will immediately be attracted to the oversized living area. High vaulted ceilings, gas fireplace and abundance of windows for natural sunlight. The easy flow leads to the eat in kitchen. Perfect for the culinary enthusiast it offers barstool seating, wrap around countertops and abundance of cabinetry. Conveniently located of the kitchen is the laundry. The master bedroom being grand in size has an attached master bath and walk in closet. Two additional generous sized bedrooms. The second full bath off the hallway has a very unique bathtub feature. Access door is on the side of the tub with high seated area and jets. More great features include the backyard. Private, serene and wooded this is a great spot for relaxing at the endo of the day. Roof is two yrs young. Appliances stay. “New carpet throughout”. You will love what this lovely home offers.
Zillow last checked: 8 hours ago
Listing updated: October 30, 2024 at 01:55pm
Listing Provided by:
John Wegloski 440-221-8040,
CENTURY 21 Asa Cox Homes
Bought with:
Non-Member Non-Member, 9999
Non-Member
Source: MLS Now,MLS#: 5071436 Originating MLS: Ashtabula County REALTORS
Originating MLS: Ashtabula County REALTORS
Facts & features
Interior
Bedrooms & bathrooms
- Bedrooms: 3
- Bathrooms: 2
- Full bathrooms: 2
- Main level bathrooms: 2
- Main level bedrooms: 3
Primary bedroom
- Description: Flooring: Carpet
- Level: First
- Dimensions: 16 x 16
Bedroom
- Description: Flooring: Carpet
- Level: First
- Dimensions: 15 x 14
Bedroom
- Description: Flooring: Carpet
- Level: First
- Dimensions: 15 x 13
Primary bathroom
- Description: Flooring: Tile
- Level: First
- Dimensions: 14 x 8
Bathroom
- Description: Flooring: Tile
- Level: First
- Dimensions: 10 x 6
Eat in kitchen
- Description: Flooring: Laminate,Tile
- Level: First
- Dimensions: 21 x 14
Entry foyer
- Description: Flooring: Tile
- Level: First
- Dimensions: 8 x 7
Laundry
- Description: Flooring: Tile
- Level: First
- Dimensions: 9 x 7
Living room
- Description: Flooring: Carpet
- Features: Fireplace, Vaulted Ceiling(s)
- Level: First
- Dimensions: 21 x 19
Heating
- Fireplace(s), Gas
Cooling
- Central Air
Appliances
- Included: Dryer, Dishwasher, Microwave, Range, Washer
- Laundry: Main Level
Features
- Entrance Foyer, Eat-in Kitchen, Recessed Lighting, Vaulted Ceiling(s), Walk-In Closet(s)
- Has basement: No
- Number of fireplaces: 1
- Fireplace features: Living Room, Gas
Interior area
- Total structure area: 1,631
- Total interior livable area: 1,631 sqft
- Finished area above ground: 1,631
Property
Parking
- Total spaces: 2
- Parking features: Attached, Electricity, Garage, Water Available
- Attached garage spaces: 2
Features
- Levels: One
- Stories: 1
- Patio & porch: Patio
- Exterior features: Storage
- Has view: Yes
- View description: City, Trees/Woods
Lot
- Size: 0.48 Acres
- Features: Wooded
Details
- Additional structures: Shed(s)
- Parcel number: 01B1060000200
- Special conditions: Estate
Construction
Type & style
- Home type: SingleFamily
- Architectural style: Ranch
- Property subtype: Single Family Residence
Materials
- Vinyl Siding
- Foundation: Slab
- Roof: Asphalt,Fiberglass
Condition
- Year built: 1996
Utilities & green energy
- Sewer: Public Sewer
- Water: Public
Community & neighborhood
Location
- Region: Madison
- Subdivision: Tract 2
Other
Other facts
- Listing terms: Cash,Conventional,FHA,USDA Loan,VA Loan
Price history
| Date | Event | Price |
|---|---|---|
| 10/30/2024 | Sold | $235,000-6%$144/sqft |
Source: | ||
| 10/14/2024 | Pending sale | $249,900$153/sqft |
Source: | ||
| 10/10/2024 | Price change | $249,900-7.4%$153/sqft |
Source: | ||
| 9/20/2024 | Listed for sale | $269,900+125.1%$165/sqft |
Source: | ||
| 8/9/1996 | Sold | $119,900$74/sqft |
Source: Public Record Report a problem | ||
Public tax history
| Year | Property taxes | Tax assessment |
|---|---|---|
| 2024 | $3,225 +2.7% | $74,440 +23% |
| 2023 | $3,139 -1.2% | $60,500 |
| 2022 | $3,178 -0.2% | $60,500 |
Find assessor info on the county website
Neighborhood: 44057
Nearby schools
GreatSchools rating
- 7/10North Elementary SchoolGrades: K-5Distance: 1.7 mi
- 4/10Madison Middle SchoolGrades: 6-8Distance: 3.6 mi
- 4/10Madison High SchoolGrades: 9-12Distance: 3.5 mi
Schools provided by the listing agent
- District: Madison LSD Lake- 4303
Source: MLS Now. This data may not be complete. We recommend contacting the local school district to confirm school assignments for this home.
Get a cash offer in 3 minutes
Find out how much your home could sell for in as little as 3 minutes with a no-obligation cash offer.
Estimated market value
$267,600
Get a cash offer in 3 minutes
Find out how much your home could sell for in as little as 3 minutes with a no-obligation cash offer.
Estimated market value
$267,600
