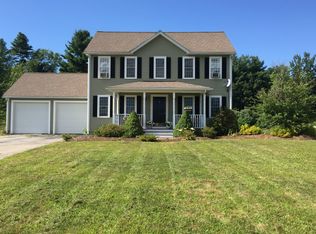There is so much to love about this immaculate newer colonial in the quiet town of Hardwick! Fully applianced kitchen with trash compactor and water filter. Plenty of granite counter and cabinet space. Formal dining area with hardwood flooring and lots of natural light- an ideal room for entertaining guests. Large living room with sparkling hardwood floors and exterior access through the french doors that lead to the deck that overlooks the enormous backyard.Two full bathrooms- one on each floor for your convenience. Additional features include two split ductless systems, whole house fan, heated basement on separate zone and wired for surround sound. Attached two car heated garage on separate zone with a work bench for any projects you wish to work on. Great sized bedrooms with large closets. Solar panels are leased from Sunnova at the rate of $76.48 per month. Grow some plants, flowers, or vegetables in the greenhouse in the backyard. What're you waiting for? Make this your new home! To schedule a private tour or to contact the list agent directly, text JIMBLACK to 59559.
This property is off market, which means it's not currently listed for sale or rent on Zillow. This may be different from what's available on other websites or public sources.
