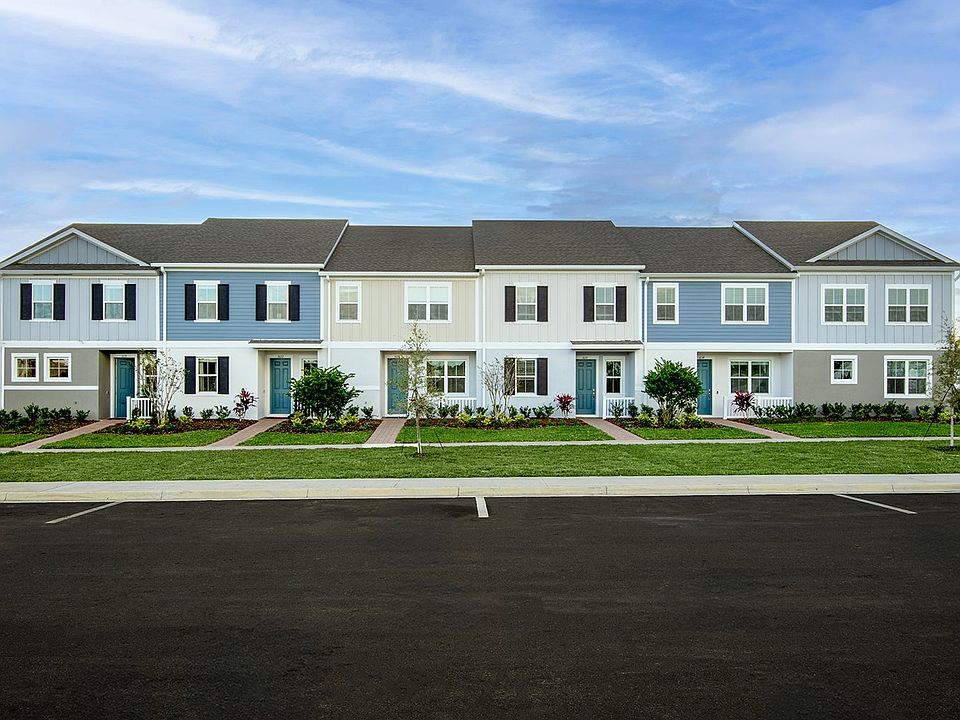The Madison is a spacious, open concept floorplan that offers a first-floor bedroom and full bath. The kitchen, dining and gathering room overlook your personal courtyard, which leads to your rear entry detached two-car garage. The master suite is located on the second floor boasting a master bath with double sinks, an oversized shower and spacious walk-in closet. The loft area provides an extra space for play or to host guests. Surrounding the loft is an additional bedroom with full bath that could function as a second master suite, a walk-in laundry room, and extra storage space.
New construction
Special offer
$399,730
1467 Alston Bay Blvd, Apopka, FL 32703
3beds
2,024sqft
Townhouse
Built in 2025
3,036 Square Feet Lot
$399,800 Zestimate®
$197/sqft
$177/mo HOA
What's special
Detached two-car garageLoft areaPersonal courtyardFirst-floor bedroomMaster suiteOpen concept floorplanExtra storage space
Call: (689) 220-1975
- 23 days |
- 61 |
- 2 |
Zillow last checked: 7 hours ago
Listing updated: October 02, 2025 at 09:46am
Listing Provided by:
Suresh Gupta 844-774-4636,
PARK SQUARE REALTY
Source: Stellar MLS,MLS#: O6344214 Originating MLS: Orlando Regional
Originating MLS: Orlando Regional

Travel times
Schedule tour
Select your preferred tour type — either in-person or real-time video tour — then discuss available options with the builder representative you're connected with.
Facts & features
Interior
Bedrooms & bathrooms
- Bedrooms: 3
- Bathrooms: 3
- Full bathrooms: 3
Rooms
- Room types: Family Room, Utility Room, Loft
Primary bedroom
- Features: Walk-In Closet(s)
- Level: Second
Bedroom 2
- Features: Coat Closet
- Level: First
Dining room
- Level: First
Kitchen
- Features: Kitchen Island, Pantry
- Level: First
Living room
- Level: First
Loft
- Level: Second
Heating
- Central, Electric
Cooling
- Central Air, Humidity Control, Zoned
Appliances
- Included: Dishwasher, Disposal, Microwave, Range
- Laundry: Laundry Room, Upper Level
Features
- Eating Space In Kitchen, Kitchen/Family Room Combo, Living Room/Dining Room Combo, Open Floorplan, PrimaryBedroom Upstairs, Smart Home, Split Bedroom, Thermostat, Walk-In Closet(s)
- Flooring: Carpet, Ceramic Tile
- Doors: Sliding Doors
- Windows: Blinds, Low Emissivity Windows, Window Treatments
- Has fireplace: No
Interior area
- Total structure area: 2,024
- Total interior livable area: 2,024 sqft
Video & virtual tour
Property
Parking
- Total spaces: 2
- Parking features: Garage Faces Rear
- Garage spaces: 2
Features
- Levels: Two
- Stories: 2
- Exterior features: Irrigation System, Sidewalk, Sprinkler Metered
- Pool features: Other
Lot
- Size: 3,036 Square Feet
Details
- Parcel number: 202128733500210
- Zoning: MU-ES-GT
- Special conditions: None
Construction
Type & style
- Home type: Townhouse
- Property subtype: Townhouse
Materials
- Block, Concrete, Stucco, Wood Frame
- Foundation: Slab
- Roof: Shingle
Condition
- Completed
- New construction: Yes
- Year built: 2025
Details
- Builder model: Park Square Homes
- Builder name: Madison
Utilities & green energy
- Sewer: Public Sewer
- Water: Public
- Utilities for property: Electricity Connected, Sewer Connected, Sprinkler Meter, Sprinkler Recycled, Street Lights
Community & HOA
Community
- Features: Pool, Sidewalks
- Security: Smoke Detector(s)
- Subdivision: The Residences at Emerson Park
HOA
- Has HOA: Yes
- Amenities included: Pool
- Services included: Community Pool, Maintenance Grounds, Pool Maintenance
- HOA fee: $177 monthly
- HOA name: Triad Association Management
- HOA phone: 352-602-4803
- Pet fee: $0 monthly
Location
- Region: Apopka
Financial & listing details
- Price per square foot: $197/sqft
- Annual tax amount: $650
- Date on market: 9/15/2025
- Cumulative days on market: 24 days
- Listing terms: Cash,Conventional,FHA,VA Loan
- Ownership: Fee Simple
- Total actual rent: 0
- Electric utility on property: Yes
- Road surface type: Asphalt
About the community
The Residences at Emerson Park is a brand new townhome community within a desirable area of Apopka; close to SR 429, SR 414, Wekiva Springs State Park, Kelly Park, the Advent Health Apopka campus, and just 16 miles from downtown Orlando. Select from a variety of unique and spacious rear-entry garage townhome plans ranging from 1,638 - 2,024 sq. ft. all with included designer features and many with first floor bedrooms and baths. Homeowners will enjoy a community pool, cabana, and a dog park.
Kick Off Fall Savings!
It's game time for fall savings-score your dream home with exclusive financing offers, including starting interest rates as low as 2.99% (5.753% APR) for the first year and a bonus of up to $15,000 in closing costs*! Terms and conditions apply.Source: Park Square Homes
