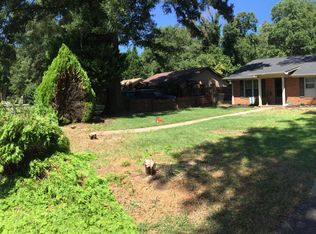Closed
$615,000
1467 Alexander Rd, Rock Hill, SC 29732
4beds
3,185sqft
Single Family Residence
Built in 1959
0.51 Acres Lot
$617,300 Zestimate®
$193/sqft
$2,725 Estimated rent
Home value
$617,300
$586,000 - $648,000
$2,725/mo
Zestimate® history
Loading...
Owner options
Explore your selling options
What's special
This charming 4-BR, 3-BA brick ranch offers comfort and functionality. The updated eat-in kitchen includes quartz tops, an island, double ovens, and a five-burner gas cooktop. The formal dining room has a wood-burning fireplace perfect for family gatherings. The den includes a fireplace w/gas logs & built-in bookcase. Hardwood floors throughout the home are warm & inviting. Two bedrooms have updated bathrooms-both have walk-in showers & quartz tops with double sinks. Bathroom #3 has also been updated & features a tub/shower combo & a single sink w/quartz a top. In January 2025, the home received a new roof, ensuring durability & peace of mind for years to come. A new HVAC system was installed in February 2025, providing efficient climate control to keep the home comfortable in all seasons. The backyard is enclosed with a privacy fence & includes a shed for extra storage. This home is ideal for families seeking a comfortable, functional, & inviting space in a desirable neighborhood.
Zillow last checked: 8 hours ago
Listing updated: July 14, 2025 at 05:14am
Listing Provided by:
Doug Bevington mcwilhelm@drhorton.com,
DR Horton Inc
Bought with:
Jodie Caldwell
Keller Williams Connected
Source: Canopy MLS as distributed by MLS GRID,MLS#: 4249557
Facts & features
Interior
Bedrooms & bathrooms
- Bedrooms: 4
- Bathrooms: 3
- Full bathrooms: 3
- Main level bedrooms: 4
Primary bedroom
- Level: Main
Den
- Level: Main
Dining room
- Level: Main
Kitchen
- Level: Main
Heating
- Central, Natural Gas
Cooling
- Ceiling Fan(s), Central Air
Appliances
- Included: Disposal, Double Oven, Down Draft, Electric Range, Electric Water Heater, ENERGY STAR Qualified Dishwasher, ENERGY STAR Qualified Dryer, ENERGY STAR Qualified Refrigerator, Gas Cooktop, Ice Maker, Microwave, Plumbed For Ice Maker, Self Cleaning Oven, Wall Oven, Washer, Washer/Dryer
- Laundry: Electric Dryer Hookup, Laundry Room, Main Level
Features
- Drop Zone, Kitchen Island, Open Floorplan, Pantry, Walk-In Closet(s)
- Flooring: Laminate, Tile, Wood
- Doors: Pocket Doors, Storm Door(s)
- Windows: Insulated Windows, Window Treatments
- Has basement: No
- Attic: Pull Down Stairs
- Fireplace features: Den, Family Room, Gas
Interior area
- Total structure area: 3,185
- Total interior livable area: 3,185 sqft
- Finished area above ground: 3,185
- Finished area below ground: 0
Property
Parking
- Total spaces: 2
- Parking features: Attached Carport, Driveway
- Carport spaces: 2
- Has uncovered spaces: Yes
Accessibility
- Accessibility features: Two or More Access Exits
Features
- Levels: One
- Stories: 1
- Patio & porch: Front Porch, Patio
- Fencing: Back Yard,Fenced
Lot
- Size: 0.51 Acres
Details
- Additional structures: Outbuilding
- Parcel number: 5940404007
- Zoning: SF-3
- Special conditions: Standard
Construction
Type & style
- Home type: SingleFamily
- Architectural style: Transitional
- Property subtype: Single Family Residence
Materials
- Brick Full
- Foundation: Crawl Space
- Roof: Shingle
Condition
- New construction: No
- Year built: 1959
Utilities & green energy
- Sewer: Public Sewer
- Water: City
- Utilities for property: Cable Connected, Electricity Connected, Phone Connected, Underground Power Lines, Underground Utilities, Wired Internet Available
Community & neighborhood
Security
- Security features: Carbon Monoxide Detector(s), Smoke Detector(s)
Location
- Region: Rock Hill
- Subdivision: Fewell Estates
Other
Other facts
- Listing terms: Cash,Conventional,FHA,VA Loan
- Road surface type: Concrete, Paved
Price history
| Date | Event | Price |
|---|---|---|
| 7/11/2025 | Sold | $615,000-2.4%$193/sqft |
Source: | ||
| 5/25/2025 | Pending sale | $629,900$198/sqft |
Source: | ||
| 5/9/2025 | Price change | $629,900-1.6%$198/sqft |
Source: | ||
| 4/26/2025 | Listed for sale | $639,900+64.1%$201/sqft |
Source: | ||
| 3/30/2023 | Sold | $390,000-13.3%$122/sqft |
Source: | ||
Public tax history
| Year | Property taxes | Tax assessment |
|---|---|---|
| 2025 | -- | $16,997 +15% |
| 2024 | $2,804 +51.7% | $14,780 +42.1% |
| 2023 | $1,848 -19.8% | $10,400 |
Find assessor info on the county website
Neighborhood: 29732
Nearby schools
GreatSchools rating
- 3/10Richmond Drive Elementary SchoolGrades: PK-5Distance: 0.7 mi
- 4/10W. C. Sullivan Middle SchoolGrades: 6-8Distance: 1.9 mi
- 5/10South Pointe High SchoolGrades: 9-12Distance: 4.7 mi
Schools provided by the listing agent
- Elementary: Richmond Drive
- Middle: Rawlinson Road
- High: South Pointe (SC)
Source: Canopy MLS as distributed by MLS GRID. This data may not be complete. We recommend contacting the local school district to confirm school assignments for this home.
Get a cash offer in 3 minutes
Find out how much your home could sell for in as little as 3 minutes with a no-obligation cash offer.
Estimated market value
$617,300
