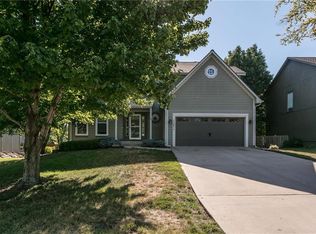Sold
Price Unknown
14669 S Rene St, Olathe, KS 66062
4beds
2,582sqft
Single Family Residence
Built in 1998
0.31 Acres Lot
$480,200 Zestimate®
$--/sqft
$2,909 Estimated rent
Home value
$480,200
$456,000 - $504,000
$2,909/mo
Zestimate® history
Loading...
Owner options
Explore your selling options
What's special
Nestled in the acclaimed Blue Valley School District and situated in Parkwood Hills, this delightful 4-bedroom residence boasts abundant natural light and soaring vaulted ceilings. Returning home becomes a joy with the allure of hardwood floors and sumptuous carpeting on the main level. The finished daylight basement offers ample space for both recreation and work. The primary bedroom suite features a spacious soaker tub for relaxation and a generously sized walk-in closet with a built-in dresser and shelves spanning two rooms. Additionally, the property showcases lovely raised garden beds, perfect for cultivating flowers or harvesting vegetables. Unwind in your backyard oasis, whether lounging on the deck or enjoying the privacy of the fenced-in yard.
Zillow last checked: 8 hours ago
Listing updated: March 05, 2024 at 09:15am
Listing Provided by:
Sharp Homes Team,
EXP Realty LLC,
Dawn Sharp 816-522-4531,
EXP Realty LLC
Bought with:
Dinesh Gurung, SP00231121
Compass Realty Group
Source: Heartland MLS as distributed by MLS GRID,MLS#: 2469167
Facts & features
Interior
Bedrooms & bathrooms
- Bedrooms: 4
- Bathrooms: 4
- Full bathrooms: 2
- 1/2 bathrooms: 2
Primary bedroom
- Features: All Carpet
- Level: Second
Bedroom 1
- Features: All Carpet
- Level: Second
Bedroom 2
- Features: All Carpet
- Level: Second
Bedroom 3
- Features: All Carpet
- Level: Second
Dining room
- Level: Main
Kitchen
- Level: Main
Living room
- Features: All Carpet
- Level: Main
Heating
- Forced Air
Cooling
- Electric
Appliances
- Laundry: Main Level
Features
- Flooring: Carpet, Tile, Wood
- Basement: Finished
- Number of fireplaces: 1
- Fireplace features: Family Room
Interior area
- Total structure area: 2,582
- Total interior livable area: 2,582 sqft
- Finished area above ground: 2,082
- Finished area below ground: 500
Property
Parking
- Total spaces: 2
- Parking features: Attached, Garage Faces Front
- Attached garage spaces: 2
Features
- Patio & porch: Deck
- Fencing: Wood
Lot
- Size: 0.31 Acres
Details
- Parcel number: Dp56600002 0026
Construction
Type & style
- Home type: SingleFamily
- Property subtype: Single Family Residence
Materials
- Wood Siding
- Roof: Composition
Condition
- Year built: 1998
Utilities & green energy
- Sewer: Public Sewer
- Water: Public
Community & neighborhood
Location
- Region: Olathe
- Subdivision: Parkwood Hills
HOA & financial
HOA
- Has HOA: Yes
- HOA fee: $400 annually
- Association name: Parkwood Hills HOA
Other
Other facts
- Listing terms: Cash,Conventional,FHA,VA Loan
- Ownership: Private
- Road surface type: Paved
Price history
| Date | Event | Price |
|---|---|---|
| 3/4/2024 | Sold | -- |
Source: | ||
| 1/23/2024 | Pending sale | $425,000$165/sqft |
Source: | ||
| 1/19/2024 | Listed for sale | $425,000$165/sqft |
Source: | ||
Public tax history
| Year | Property taxes | Tax assessment |
|---|---|---|
| 2024 | $5,428 +7.7% | $51,049 +9.6% |
| 2023 | $5,040 +10.7% | $46,598 +13.4% |
| 2022 | $4,553 | $41,101 +7.4% |
Find assessor info on the county website
Neighborhood: Parkwood Hills
Nearby schools
GreatSchools rating
- 6/10Liberty View Elementary SchoolGrades: K-5Distance: 0.5 mi
- 8/10Pleasant Ridge Middle SchoolGrades: 6-8Distance: 3.6 mi
- 10/10Blue Valley West High SchoolGrades: 9-12Distance: 3.4 mi
Get a cash offer in 3 minutes
Find out how much your home could sell for in as little as 3 minutes with a no-obligation cash offer.
Estimated market value
$480,200
Get a cash offer in 3 minutes
Find out how much your home could sell for in as little as 3 minutes with a no-obligation cash offer.
Estimated market value
$480,200
