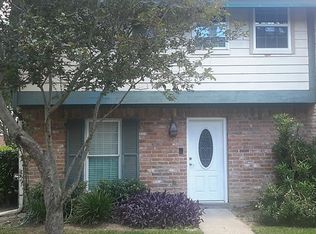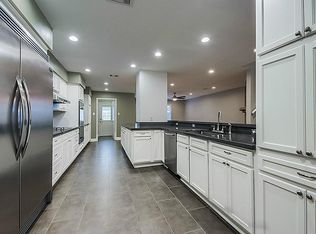Completely rebuilt home in lovely complex. Home was struck by lightening in 2014 and completely rebuilt from slab up. All codes are up to today's codes.All new electric, plumbing and tile flooring which looks like wood. 3 full baths and large walk in closets. Bedroom down can be used as another master. Downstairs full bath has great storage. Game-room, 3 additional bedrooms upstairs. This is a completely updated unit from top to bottom situated in a great location.Perfect for a elderly parent.
This property is off market, which means it's not currently listed for sale or rent on Zillow. This may be different from what's available on other websites or public sources.


