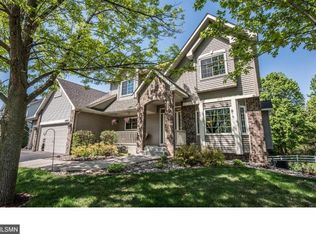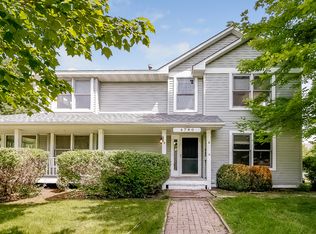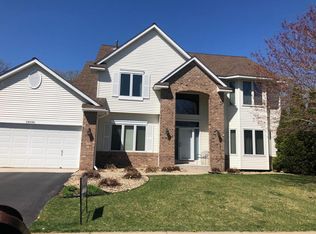Welcome home! This is the one you have been waiting for in an amazing "lake" feeling neighborhood! You can smell the lake breeze of Lower Prior Lake from this house! Situated on a corner lot with trees lining the backyard. Rosewood Rd NE is a large circle so no through traffic! From the moment you drive up you will adore the front porch. Step inside and light fills the two story foyer. Featuring an open main level with new stainless appliances, a cozy gas fireplace, an office/den/playroom and room to cook and entertain. Upstairs you will be pleased with 4 bedrooms, one of them being a luxurious master retreat! In the LL you will love the family room, bar, 3/4 bath and non conforming bedroom/den. The backyard is a dream! New roof and west facing windows in 2016. Insulated garage and epoxy floor! Come and check it out today! Flexible closing date!
This property is off market, which means it's not currently listed for sale or rent on Zillow. This may be different from what's available on other websites or public sources.


