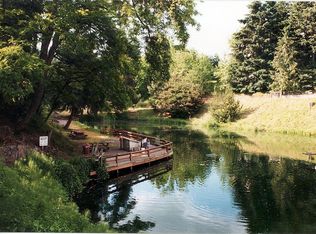Sold
$600,000
14664 Ehlen Rd NE, Aurora, OR 97002
3beds
2,489sqft
Residential, Single Family Residence
Built in 1920
0.38 Acres Lot
$665,000 Zestimate®
$241/sqft
$2,886 Estimated rent
Home value
$665,000
$618,000 - $718,000
$2,886/mo
Zestimate® history
Loading...
Owner options
Explore your selling options
What's special
***New septic system installed September 2024.*** Picturesque close-in country retreat just 5-min(+/-) drive from I-5. Nestled 1/2 mile outside charming downtown Aurora w/ only 1/3 acre to maintain, this property offers a perfect blend of rural tranquility and urban convenience. Step inside to discover a delightful fusion of vintage charm & contemporary upgrades. Main floor boasts high ceilings, cozy bedroom w/ attached full bath, versatile parlor/den/4th bedroom (add door), and a welcoming living room featuring a modern pellet stove. Entertain guests in the elegant formal dining room complete w/ exquisite built-in cabinetry or gather around the spacious eat-in kitchen showcasing updated countertops, convenient breakfast bar island, appliance garage & walk-in pantry. You'll also find classic character in the plank & dowel floors. Upstairs are two additional bedrooms plus an updated bathroom featuring a charming claw foot tub. Finish the additional 1348sf basement to set up dual living w/ exterior entrance, walled off rooms & ample windows along w/ a floor drain in place for the start to a 3rd bathroom. Outside you'll find a detached garage/shop, large patio w/ custom covered bbq hut w/ electricity & cozy deck off the eat-in kitchen w/ wonderful country views where you can enjoy your morning coffee or the abundant Bing cherry tree & sweet, seedless green grapes you'll find in your backyard. Recent upgrades: 2017 heat pump with A/C, smart thermostat 2018 new roof 2020 composite deck, patio, exterior paint job 2022 pellet stove and stovetop 2023 kitchen and bathroom countertops and sink updates. Own a piece of Aurora Colony history! Once the home of original colony descendant Dr. William W. Giesy, this beautiful gem started as a Victorian, remodeled in early 1920s adding Craftsman-style details. Your neighbor is the stately homestead of Dr. Giesy's parents, built in 1851 & on the Historic Registry. *Potential 4th bedroom on main level or in basement.
Zillow last checked: 8 hours ago
Listing updated: December 26, 2024 at 08:20am
Listed by:
Angi Ford 503-504-3302,
Premiere Property Group, LLC
Bought with:
Deborah Wilkinson, 200511220
Premiere Property Group, LLC
Source: RMLS (OR),MLS#: 24447404
Facts & features
Interior
Bedrooms & bathrooms
- Bedrooms: 3
- Bathrooms: 2
- Full bathrooms: 2
- Main level bathrooms: 1
Primary bedroom
- Level: Upper
- Area: 182
- Dimensions: 14 x 13
Bedroom 2
- Level: Main
- Area: 156
- Dimensions: 13 x 12
Bedroom 3
- Level: Upper
- Area: 210
- Dimensions: 15 x 14
Dining room
- Level: Main
- Area: 168
- Dimensions: 14 x 12
Kitchen
- Features: Appliance Garage, Pantry
- Level: Main
- Area: 320
- Width: 16
Living room
- Level: Main
- Area: 224
- Dimensions: 16 x 14
Heating
- Heat Pump
Cooling
- Heat Pump
Appliances
- Included: Appliance Garage, Built In Oven, Convection Oven, Cooktop, Dishwasher, Free-Standing Refrigerator, Plumbed For Ice Maker, Washer/Dryer, Water Purifier, Electric Water Heater, Tank Water Heater
- Laundry: Laundry Room
Features
- Ceiling Fan(s), High Ceilings, Wainscoting, Pantry, Cook Island
- Flooring: Tile, Wood
- Windows: Double Pane Windows
- Basement: Exterior Entry,Full,Storage Space
- Number of fireplaces: 1
- Fireplace features: Pellet Stove
Interior area
- Total structure area: 2,489
- Total interior livable area: 2,489 sqft
Property
Parking
- Total spaces: 1
- Parking features: Driveway, Off Street, RV Access/Parking, Detached
- Garage spaces: 1
- Has uncovered spaces: Yes
Features
- Stories: 3
- Patio & porch: Deck, Patio, Porch
- Exterior features: RV Hookup, Yard
- Has view: Yes
- View description: Territorial
Lot
- Size: 0.38 Acres
- Features: SqFt 15000 to 19999
Details
- Additional structures: RVHookup, ToolShed
- Parcel number: 510522
Construction
Type & style
- Home type: SingleFamily
- Architectural style: Craftsman,Other
- Property subtype: Residential, Single Family Residence
Materials
- Aluminum Siding, Cement Siding
- Foundation: Other
- Roof: Composition
Condition
- Resale
- New construction: No
- Year built: 1920
Utilities & green energy
- Sewer: Septic Tank
- Water: Well
- Utilities for property: Cable Connected
Community & neighborhood
Security
- Security features: Security Lights
Location
- Region: Aurora
Other
Other facts
- Listing terms: Cash,Conventional,FHA,VA Loan
- Road surface type: Paved
Price history
| Date | Event | Price |
|---|---|---|
| 12/26/2024 | Sold | $600,000$241/sqft |
Source: | ||
| 11/12/2024 | Pending sale | $600,000$241/sqft |
Source: | ||
| 11/7/2024 | Listed for sale | $600,000$241/sqft |
Source: | ||
| 10/15/2024 | Pending sale | $600,000$241/sqft |
Source: | ||
| 10/3/2024 | Price change | $600,000-1.6%$241/sqft |
Source: | ||
Public tax history
| Year | Property taxes | Tax assessment |
|---|---|---|
| 2024 | $3,927 +7.7% | $336,260 +6.1% |
| 2023 | $3,647 +2.7% | $316,970 |
| 2022 | $3,552 +3.7% | $316,970 +3% |
Find assessor info on the county website
Neighborhood: 97002
Nearby schools
GreatSchools rating
- NANorth Marion Primary SchoolGrades: PK-2Distance: 2.2 mi
- 4/10North Marion Middle SchoolGrades: 6-8Distance: 2.1 mi
- 3/10North Marion High SchoolGrades: 9-12Distance: 2.4 mi
Schools provided by the listing agent
- Elementary: North Marion
- Middle: North Marion
- High: North Marion
Source: RMLS (OR). This data may not be complete. We recommend contacting the local school district to confirm school assignments for this home.
Get a cash offer in 3 minutes
Find out how much your home could sell for in as little as 3 minutes with a no-obligation cash offer.
Estimated market value
$665,000
Get a cash offer in 3 minutes
Find out how much your home could sell for in as little as 3 minutes with a no-obligation cash offer.
Estimated market value
$665,000
