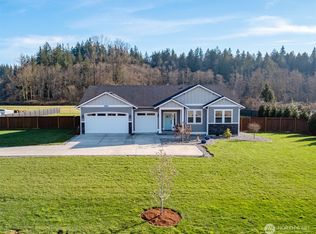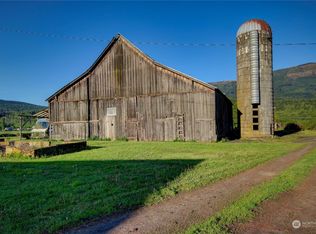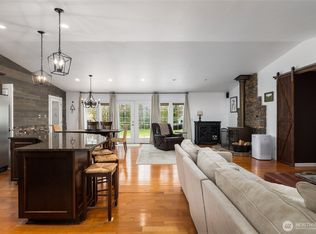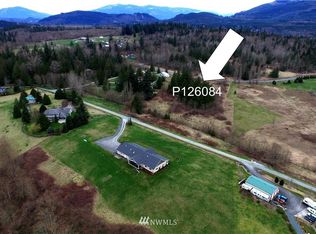Sold
Listed by:
Mary Jo Reitsma,
Brown McMillen Real Estate
Bought with: ZNonMember-Office-MLS
$2,100,000
14664 Beaver Lake Road, Mount Vernon, WA 98273
5beds
4,299sqft
Single Family Residence
Built in 1980
66.23 Acres Lot
$1,807,500 Zestimate®
$488/sqft
$5,848 Estimated rent
Home value
$1,807,500
$1.55M - $2.11M
$5,848/mo
Zestimate® history
Loading...
Owner options
Explore your selling options
What's special
Looking for multi-generation living? How about 66 private, 180 degree, view acres with several dwellings. Custom built rambler with finished daylite bsmnt has partial kitchen, living area, 2 bdrms & 3/4 bath. Main level with open area of living, dining & beautifully remodeled kitchen w/walk in pantry. Lrg utility area with 3/4 bath & office. Primary bdrm has walk in closet & full bath. Large deck & windows across front of house so every room has stunning view. Lrg 2 car garage. Newer barn with 3130 sq ft & main level 920 sq ft ADU with 1 bedrm, 3/4 bath, 1/2 bath & utility rm. Huge RV storage area, very large storage area & 2 way garage. 1400 finished sq ft on upper level with 4 finished rms & 1 3/4 baths. DEVELOPMENT possibilities!
Zillow last checked: 8 hours ago
Listing updated: September 30, 2024 at 11:04am
Listed by:
Mary Jo Reitsma,
Brown McMillen Real Estate
Bought with:
Non Member ZDefault
ZNonMember-Office-MLS
Source: NWMLS,MLS#: 2205201
Facts & features
Interior
Bedrooms & bathrooms
- Bedrooms: 5
- Bathrooms: 6
- Full bathrooms: 2
- 3/4 bathrooms: 2
- Main level bathrooms: 3
- Main level bedrooms: 2
Primary bedroom
- Level: Main
Bedroom
- Level: Main
Bedroom
- Level: Lower
Bedroom
- Level: Lower
Bathroom full
- Level: Main
Bathroom full
- Level: Main
Bathroom three quarter
- Level: Main
Bathroom three quarter
- Level: Lower
Den office
- Level: Main
Dining room
- Level: Main
Entry hall
- Level: Main
Kitchen with eating space
- Level: Main
Kitchen with eating space
- Level: Lower
Living room
- Level: Main
Living room
- Level: Lower
Utility room
- Level: Main
Heating
- Fireplace(s), Heat Pump
Cooling
- Heat Pump
Appliances
- Included: Dishwasher(s), Double Oven, Microwave(s), Refrigerator(s), Stove(s)/Range(s), Water Heater: elec
Features
- Bath Off Primary, Dining Room, Walk-In Pantry
- Flooring: Engineered Hardwood, Vinyl, Carpet
- Windows: Double Pane/Storm Window
- Basement: Finished
- Number of fireplaces: 1
- Fireplace features: Wood Burning, Lower Level: 1, Fireplace
Interior area
- Total structure area: 3,379
- Total interior livable area: 4,299 sqft
Property
Parking
- Total spaces: 6
- Parking features: Driveway, Attached Garage, Detached Garage, RV Parking
- Attached garage spaces: 6
Features
- Levels: One
- Stories: 1
- Entry location: Main
- Patio & porch: Second Kitchen, Bath Off Primary, Double Pane/Storm Window, Dining Room, Fireplace, Walk-In Closet(s), Walk-In Pantry, Wall to Wall Carpet, Water Heater
- Has view: Yes
- View description: Lake, Mountain(s), River, Territorial
- Has water view: Yes
- Water view: Lake,River
Lot
- Size: 66.23 Acres
- Features: Barn, Deck, Fenced-Partially, Outbuildings, RV Parking, Shop
- Topography: Partial Slope
- Residential vegetation: Fruit Trees, Garden Space, Pasture
Details
- Additional structures: ADU Beds: 1, ADU Baths: 2
- Parcel number: P30310
- Zoning description: Ag, RRc,NRL,Jurisdiction: County
- Special conditions: Standard
Construction
Type & style
- Home type: SingleFamily
- Architectural style: Northwest Contemporary
- Property subtype: Single Family Residence
Materials
- Brick, Stucco
- Foundation: Poured Concrete
- Roof: Tile
Condition
- Very Good
- Year built: 1980
- Major remodel year: 2003
Details
- Builder name: Gene Swanson
Utilities & green energy
- Electric: Company: PSE
- Sewer: Septic Tank, Company: septic
- Water: Public, Company: Skagit PUD
Community & neighborhood
Location
- Region: Mount Vernon
- Subdivision: Clear Lake
HOA & financial
HOA
- Association phone: 360-770-6013
Other
Other facts
- Listing terms: Cash Out,Conventional
- Cumulative days on market: 445 days
Price history
| Date | Event | Price |
|---|---|---|
| 9/30/2024 | Sold | $2,100,000-12.5%$488/sqft |
Source: | ||
| 9/27/2024 | Pending sale | $2,400,000$558/sqft |
Source: | ||
| 3/2/2024 | Listed for sale | $2,400,000+699.3%$558/sqft |
Source: | ||
| 11/4/2005 | Sold | $300,280$70/sqft |
Source: Public Record Report a problem | ||
Public tax history
| Year | Property taxes | Tax assessment |
|---|---|---|
| 2024 | $8,530 -1.9% | $891,000 -0.7% |
| 2023 | $8,699 +0.5% | $897,100 +4.4% |
| 2022 | $8,651 | $859,600 +18.9% |
Find assessor info on the county website
Neighborhood: 98273
Nearby schools
GreatSchools rating
- 6/10Clear Lake Elementary SchoolGrades: K-6Distance: 2.7 mi
- 3/10Cascade Middle SchoolGrades: 7-8Distance: 5.9 mi
- 6/10Sedro Woolley Senior High SchoolGrades: 9-12Distance: 5.1 mi
Schools provided by the listing agent
- Elementary: Clear Lake Elem
- High: Sedro Woolley Snr Hi
Source: NWMLS. This data may not be complete. We recommend contacting the local school district to confirm school assignments for this home.



