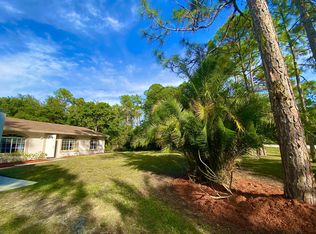Welcome home to a spacious split floorplan 3 bedroom with walk-in closet's 2 bath farm style home. 2 formal living rooms with a stone fireplace and formal dining room. Located on a large 2.29 acre lot in the desirable Loxahatchee Acreage area.10 x 30 patio, 6 door barn and a 10 x 30 pavilion that can also be changed into barn for horses.
This property is off market, which means it's not currently listed for sale or rent on Zillow. This may be different from what's available on other websites or public sources.
