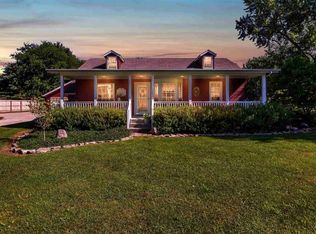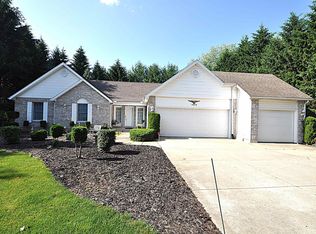So much space to enjoy in this traditional home! Yes, it's on Adams Rd but the double-deep tree-lined front yard make it feel like a private country oasis. Granger's walking path is literally right in your front yard - great for your evening walks or bike rides. Enjoy relaxing in front of the brick fireplace in the living room on cool nights. The kitchen features brand new stainless steel appliances, roomy breakfast bar, dual sinks, and an enormous walk-in pantry with storage refrigerator. The main floor also has a formal dining room with arched doorway and an office with handsome built-in bookcases and French doors. Four large bedrooms upstairs PLUS a HUGE laundry room with utility sink for convenience. Master bedroom with en suite bath has a corner soaking tub, separate shower, dual vanity and a 20x8 walk-in closet. The lower level includes a rec room/family room area as well as plenty of storage. Savor the nice weather in your fenced yard with open patio. Dual furnaces, A/C units, humidifiers, disposals, and water heaters!
This property is off market, which means it's not currently listed for sale or rent on Zillow. This may be different from what's available on other websites or public sources.

