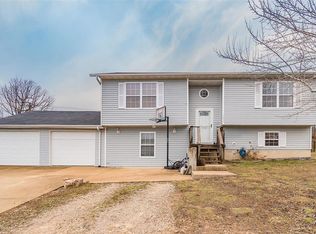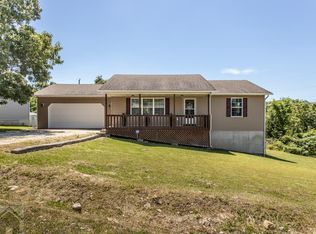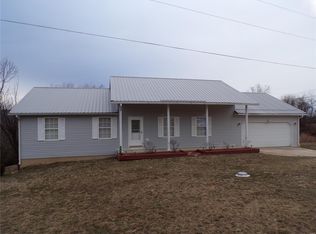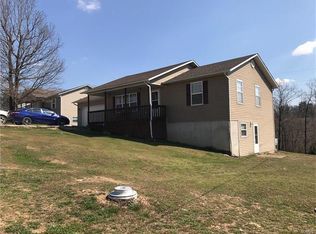Closed
Listing Provided by:
Mia House 614-400-3220,
Eagle Realty Group & Associates
Bought with: Keller Williams Greater Springfield
Price Unknown
14660 Hobby Rd, Saint Robert, MO 65584
5beds
2,800sqft
Single Family Residence
Built in 1999
0.84 Acres Lot
$270,500 Zestimate®
$--/sqft
$2,003 Estimated rent
Home value
$270,500
$235,000 - $314,000
$2,003/mo
Zestimate® history
Loading...
Owner options
Explore your selling options
What's special
Welcome to your little slice of peace! Off of the beaten path, this wonderful 5-bedroom, 3-bathroom home is waiting for you come inside. Entering through a covered porch, you'll walk into a spacious living room boasting a beautiful fireplace. The recently remodeled kitchen will serve as a perfect space to whip up all of your favorite meals. From the stainless-steel appliances and granite counter tops to the spacious cabinetry and butcher block center island, this kitchen was made for you! On the main level you will find the master suite, 2 additional bedrooms and an additional bathroom ALL holding updated charm. The basement holds 2 more spacious bedrooms - one of which has built-in shelving! Seller is offering a $2,000 flooring allowance to any buyer with acceptable offer! This wonderful home truly has everything that you could need and more! Call today to schedule your showing!
Zillow last checked: 8 hours ago
Listing updated: April 28, 2025 at 05:14pm
Listing Provided by:
Mia House 614-400-3220,
Eagle Realty Group & Associates
Bought with:
Katherine Stanislawski, 2012023785
Keller Williams Greater Springfield
Source: MARIS,MLS#: 24021465 Originating MLS: Pulaski County Board of REALTORS
Originating MLS: Pulaski County Board of REALTORS
Facts & features
Interior
Bedrooms & bathrooms
- Bedrooms: 5
- Bathrooms: 3
- Full bathrooms: 3
- Main level bathrooms: 2
- Main level bedrooms: 3
Heating
- Forced Air, Electric
Cooling
- Central Air, Electric
Appliances
- Included: Electric Water Heater, Dishwasher, Disposal, Microwave, Electric Range, Electric Oven, Refrigerator, Stainless Steel Appliance(s)
Features
- Kitchen/Dining Room Combo, Open Floorplan, Kitchen Island, Granite Counters
- Basement: Full,Walk-Out Access
- Number of fireplaces: 1
- Fireplace features: Living Room
Interior area
- Total structure area: 2,800
- Total interior livable area: 2,800 sqft
- Finished area above ground: 1,400
- Finished area below ground: 1,400
Property
Parking
- Total spaces: 2
- Parking features: Attached, Garage
- Attached garage spaces: 2
Features
- Levels: Two
- Patio & porch: Deck, Covered
Lot
- Size: 0.84 Acres
- Features: Cul-De-Sac
Details
- Parcel number: 106.023000000027008
- Special conditions: Standard
Construction
Type & style
- Home type: SingleFamily
- Architectural style: Traditional,Other
- Property subtype: Single Family Residence
Condition
- Year built: 1999
Utilities & green energy
- Sewer: Public Sewer
- Water: Public
- Utilities for property: Natural Gas Available
Community & neighborhood
Location
- Region: Saint Robert
- Subdivision: Indian Point Estates
Other
Other facts
- Listing terms: Cash,Conventional,FHA,USDA Loan,VA Loan
- Ownership: Private
Price history
| Date | Event | Price |
|---|---|---|
| 7/24/2024 | Sold | -- |
Source: | ||
| 6/3/2024 | Pending sale | $249,900$89/sqft |
Source: | ||
| 5/15/2024 | Price change | $249,900-1.6%$89/sqft |
Source: | ||
| 5/7/2024 | Price change | $254,000-0.4%$91/sqft |
Source: | ||
| 4/15/2024 | Listed for sale | $255,000+34.3%$91/sqft |
Source: | ||
Public tax history
| Year | Property taxes | Tax assessment |
|---|---|---|
| 2024 | $1,349 +2.4% | $31,013 |
| 2023 | $1,318 +8.4% | $31,013 |
| 2022 | $1,216 +1.1% | $31,013 +7.1% |
Find assessor info on the county website
Neighborhood: 65584
Nearby schools
GreatSchools rating
- 6/10Freedom Elementary SchoolGrades: K-5Distance: 2 mi
- 4/106TH GRADE CENTERGrades: 6Distance: 5.9 mi
- 6/10Waynesville Sr. High SchoolGrades: 9-12Distance: 5.8 mi
Schools provided by the listing agent
- Elementary: Waynesville R-Vi
- Middle: Waynesville Middle
- High: Waynesville Sr. High
Source: MARIS. This data may not be complete. We recommend contacting the local school district to confirm school assignments for this home.



