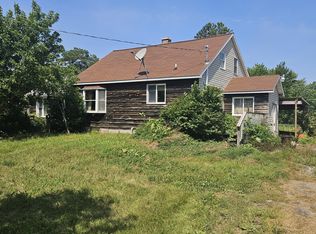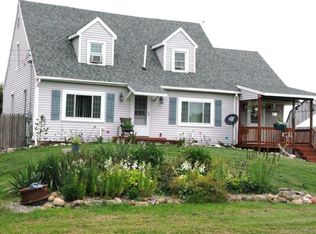Sold for $200,000
$200,000
14660 Alfalfa Rd, Lachine, MI 49753
3beds
1,296sqft
Single Family Residence
Built in 1980
2.21 Acres Lot
$200,200 Zestimate®
$154/sqft
$1,576 Estimated rent
Home value
$200,200
Estimated sales range
Not available
$1,576/mo
Zestimate® history
Loading...
Owner options
Explore your selling options
What's special
Country living on over 2 acres with tons of storage in the 3- car garage for all of your outdoor toys, plus plenty of room to build a pole barn. Multi-level home featuring vaulted-ceiling living room, upper level bedroom, bath, laundry/home office combo with kitchen and dining room out to the spacious deck. Lower level has two large bedrooms and an extra multipurpose room. Basement is accessed from lower level, which has a secret access to the detached garage! New roof in 2023 and new water conditioning system and boiler in 2024.
Zillow last checked: 8 hours ago
Listing updated: July 15, 2025 at 08:30am
Listed by:
Angie Kania 989-255-4963,
Higher Elevation Realty Co
Source: WWMLS,MLS#: 201834137
Facts & features
Interior
Bedrooms & bathrooms
- Bedrooms: 3
- Bathrooms: 1
- Full bathrooms: 1
Heating
- Baseboard, Propane
Appliances
- Included: Water Heater, Water Softener, Washer, Range/Oven, Refrigerator, Microwave, Dryer, Dishwasher
- Laundry: Upper Level
Features
- Ceiling Fan(s)
- Doors: Doorwall
- Windows: Egress Windows, Blinds, Curtain Rods, Drapes
- Basement: Partial
Interior area
- Total structure area: 1,296
- Total interior livable area: 1,296 sqft
- Finished area above ground: 1,296
Property
Parking
- Parking features: Garage Door Opener
- Has garage: Yes
Features
- Levels: Multi/Split
- Patio & porch: Deck
- Exterior features: Garden
- Fencing: Fenced
- Frontage type: None
Lot
- Size: 2.21 Acres
- Dimensions: 208 x 417
Details
- Additional structures: Greenhouse, Workshop
- Parcel number: 02301700027500 and 02301700027202
Construction
Type & style
- Home type: SingleFamily
- Property subtype: Single Family Residence
Materials
- Foundation: Basement
Condition
- Year built: 1980
Utilities & green energy
- Sewer: Septic Tank
Community & neighborhood
Location
- Region: Lachine
- Subdivision: T30N R6E
Other
Other facts
- Listing terms: Cash,Conventional Mortgage
- Ownership: Owner
- Road surface type: Gravel
Price history
| Date | Event | Price |
|---|---|---|
| 7/14/2025 | Sold | $200,000-4.8%$154/sqft |
Source: | ||
| 5/28/2025 | Contingent | $210,000$162/sqft |
Source: | ||
| 5/20/2025 | Listed for sale | $210,000$162/sqft |
Source: | ||
| 5/14/2025 | Contingent | $210,000$162/sqft |
Source: | ||
| 4/21/2025 | Listed for sale | $210,000+138.6%$162/sqft |
Source: | ||
Public tax history
| Year | Property taxes | Tax assessment |
|---|---|---|
| 2025 | $1,055 +8.5% | $78,500 |
| 2024 | $972 +5% | $78,500 +33.1% |
| 2023 | $926 -0.3% | $59,000 +12% |
Find assessor info on the county website
Neighborhood: 49753
Nearby schools
GreatSchools rating
- 6/10Wilson Community SchoolGrades: K-5Distance: 4.4 mi
- 5/10Thunder Bay Junior High SchoolGrades: 6-8Distance: 13.4 mi
- 7/10Alpena High SchoolGrades: 8-12Distance: 13.6 mi
Schools provided by the listing agent
- Elementary: Wilson
Source: WWMLS. This data may not be complete. We recommend contacting the local school district to confirm school assignments for this home.
Get pre-qualified for a loan
At Zillow Home Loans, we can pre-qualify you in as little as 5 minutes with no impact to your credit score.An equal housing lender. NMLS #10287.

