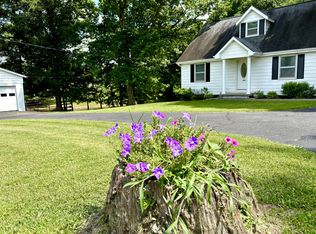MRG-2051- Have you been looking for a nice modest home in a quiet area with a nice garage and a few acres? Check this out! This nice property has all that and more. A nice cozy ranch style home, garage/shop building with concrete floor, and all of this is situated on 9.4 quiet acres about ten minutes from Russell Springs. This one won't last long. Call today for your showing!
This property is off market, which means it's not currently listed for sale or rent on Zillow. This may be different from what's available on other websites or public sources.
