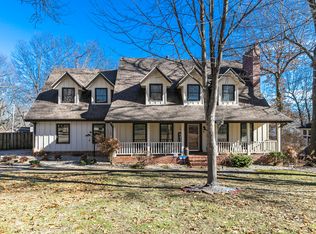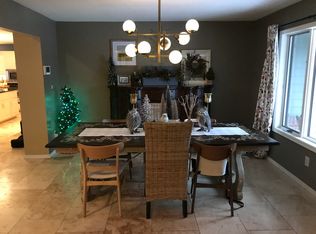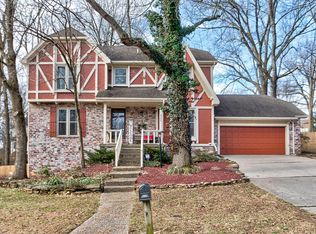Closed
Price Unknown
1466 S Cedar Ridge Street, Springfield, MO 65809
6beds
5,853sqft
Single Family Residence
Built in 1987
0.4 Acres Lot
$-- Zestimate®
$--/sqft
$4,577 Estimated rent
Home value
Not available
Estimated sales range
Not available
$4,577/mo
Zestimate® history
Loading...
Owner options
Explore your selling options
What's special
Spacious multi level family home that offers two styles of master BR/Bath combo, 2 bedrooms with Jack-n-Jill bathroom, Formal Dining and Formal Office and a newly updated kitchen/dining/living room space, two fireplaces, Basement wet bar and entertainment living room with 2 bedrooms and bath, an easy to maintain pool and landscaped yard, two separate garages one on main floor and a basement garage with workspaces in both. Located in the lovely established Oak Knolls subdivision minutes from everything.
Zillow last checked: 8 hours ago
Listing updated: August 02, 2024 at 02:58pm
Listed by:
Amanda Donat 417-861-6325,
The Realty.Group, LLC
Bought with:
Nicole Carter, 2016001713
LPT Realty LLC
Source: SOMOMLS,MLS#: 60253794
Facts & features
Interior
Bedrooms & bathrooms
- Bedrooms: 6
- Bathrooms: 5
- Full bathrooms: 4
- 1/2 bathrooms: 1
Heating
- Central, Fireplace(s), Natural Gas
Cooling
- Ceiling Fan(s), Central Air
Appliances
- Included: Additional Water Heater(s), Gas Cooktop, Dishwasher, Microwave, Refrigerator, Water Softener Owned
- Laundry: In Basement, 2nd Floor
Features
- Central Vacuum, Crown Molding, Granite Counters, High Ceilings, Soaking Tub, Vaulted Ceiling(s), Walk-In Closet(s), Wet Bar
- Windows: Skylight(s)
- Basement: Finished,Interior Entry,Bath/Stubbed,Storage Space,Walk-Out Access,Full
- Has fireplace: Yes
- Fireplace features: Basement, Gas, Two or More
Interior area
- Total structure area: 5,853
- Total interior livable area: 5,853 sqft
- Finished area above ground: 4,290
- Finished area below ground: 1,563
Property
Parking
- Total spaces: 6
- Parking features: Basement, Driveway, Garage Door Opener, Garage Faces Side, Workshop in Garage
- Attached garage spaces: 6
- Has uncovered spaces: Yes
Features
- Levels: Three Or More
- Stories: 3
- Patio & porch: Awning(s), Covered, Deck, Front Porch, Patio, Rear Porch, Screened, Side Porch
- Exterior features: Garden
- Pool features: In Ground
- Fencing: Privacy
Lot
- Size: 0.40 Acres
- Features: Cul-De-Sac, Landscaped, Sprinklers In Front, Sprinklers In Rear
Details
- Parcel number: 881226300041
Construction
Type & style
- Home type: SingleFamily
- Architectural style: Colonial
- Property subtype: Single Family Residence
Materials
- Brick
Condition
- Year built: 1987
Utilities & green energy
- Sewer: Public Sewer
- Water: Public
Community & neighborhood
Location
- Region: Springfield
- Subdivision: Oak Knolls
Other
Other facts
- Listing terms: Cash,Conventional,FHA
Price history
| Date | Event | Price |
|---|---|---|
| 7/15/2024 | Sold | -- |
Source: | ||
| 5/23/2024 | Pending sale | $649,000$111/sqft |
Source: | ||
| 10/25/2023 | Price change | $649,000-4.4%$111/sqft |
Source: | ||
| 10/11/2023 | Listed for sale | $679,000$116/sqft |
Source: | ||
Public tax history
| Year | Property taxes | Tax assessment |
|---|---|---|
| 2025 | $4,823 +6.9% | $93,060 +14.9% |
| 2024 | $4,510 +5.3% | $81,020 |
| 2023 | $4,284 +10.6% | $81,020 +13.6% |
Find assessor info on the county website
Neighborhood: 65809
Nearby schools
GreatSchools rating
- 7/10Wilder Elementary SchoolGrades: K-5Distance: 1.9 mi
- 6/10Pershing Middle SchoolGrades: 6-8Distance: 2.2 mi
- 8/10Glendale High SchoolGrades: 9-12Distance: 2 mi
Schools provided by the listing agent
- Elementary: SGF-Wilder
- Middle: SGF-Pershing
- High: SGF-Glendale
Source: SOMOMLS. This data may not be complete. We recommend contacting the local school district to confirm school assignments for this home.


