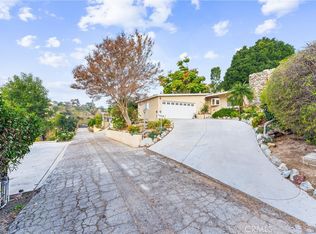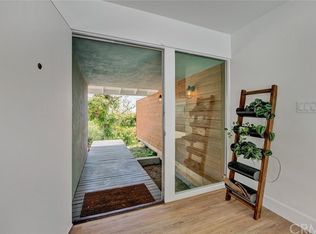Sold for $950,000
Listing Provided by:
Jan Fiore DRE #01262942 562-522-9620,
Coldwell Banker Diamond
Bought with: Coldwell Banker Diamond
$950,000
1466 Recado Rd, La Habra Heights, CA 90631
2beds
2,010sqft
Single Family Residence
Built in 1950
0.47 Acres Lot
$942,000 Zestimate®
$473/sqft
$5,368 Estimated rent
Home value
$942,000
$857,000 - $1.04M
$5,368/mo
Zestimate® history
Loading...
Owner options
Explore your selling options
What's special
Welcome to 1466 Recado Rd., a home with a lot of character and unique features! There are 2 units! This home has extensive sweeping southerly views from OC to LA, city lights, and ocean views. Located on a private road, this single level 2 bedroom, 3 bath home sits at the top of the road. There is also a separate 1 bedroom, 1 bath apartment with its own access on the property. Entering the home you will notice the wood flooring, a freshly painted interior, lots of built-in shelves framing the living room fireplace, and an interior laundry room. Enjoy the tranquil beauty from every room, as there are large windows which allow for lots of natural light, as well as extensive front patio sitting, and a back yard terraced and landscaped with numerous fruit trees including, orange, lemon, papaya, guava, avocado, and more. A 2 car garage and gated entrance. There is a comfortable daily breeze that sets the indoor/outdoor feel at this home. Close to malls, shopping, restaurants, schools, and entertainment. Priced to sell, this one will not last!!
Zillow last checked: 8 hours ago
Listing updated: July 09, 2025 at 02:27pm
Listing Provided by:
Jan Fiore DRE #01262942 562-522-9620,
Coldwell Banker Diamond
Bought with:
Jan Fiore, DRE #01262942
Coldwell Banker Diamond
Source: CRMLS,MLS#: PW25052726 Originating MLS: California Regional MLS
Originating MLS: California Regional MLS
Facts & features
Interior
Bedrooms & bathrooms
- Bedrooms: 2
- Bathrooms: 3
- Full bathrooms: 3
- Main level bathrooms: 3
- Main level bedrooms: 2
Bedroom
- Features: All Bedrooms Down
Bedroom
- Features: Bedroom on Main Level
Bathroom
- Features: Tile Counters, Tub Shower, Vanity, Walk-In Shower
Kitchen
- Features: Kitchen Island, Kitchen/Family Room Combo, Quartz Counters
Heating
- Central
Cooling
- Wall/Window Unit(s)
Appliances
- Included: Convection Oven, Dishwasher, Gas Cooktop, Range Hood
- Laundry: Laundry Room
Features
- Beamed Ceilings, Breakfast Bar, See Remarks, All Bedrooms Down, Bedroom on Main Level
- Flooring: Tile, Wood
- Has fireplace: Yes
- Fireplace features: Family Room
- Common walls with other units/homes: No Common Walls
Interior area
- Total interior livable area: 2,010 sqft
Property
Parking
- Total spaces: 2
- Parking features: Driveway, Garage
- Garage spaces: 2
Features
- Levels: One
- Stories: 1
- Entry location: 1
- Patio & porch: Concrete, Open, Patio
- Pool features: None
- Spa features: None
- Fencing: Brick,Chain Link,Glass,See Remarks
- Has view: Yes
- View description: Catalina, City Lights, Hills
Lot
- Size: 0.47 Acres
- Features: 2-5 Units/Acre, Landscaped
Details
- Parcel number: 8237028004
- Zoning: LHRA1*
- Special conditions: Standard
- Horse amenities: Riding Trail
Construction
Type & style
- Home type: SingleFamily
- Architectural style: Custom
- Property subtype: Single Family Residence
Materials
- Roof: Asphalt
Condition
- New construction: No
- Year built: 1950
Utilities & green energy
- Sewer: Septic Tank
- Water: Private
- Utilities for property: Cable Connected, Electricity Connected, Natural Gas Connected, Phone Connected, Water Connected
Community & neighborhood
Community
- Community features: Golf, Horse Trails, Park, Rural
Location
- Region: La Habra Heights
Other
Other facts
- Listing terms: Cash,Cash to New Loan,Conventional,1031 Exchange
- Road surface type: Paved
Price history
| Date | Event | Price |
|---|---|---|
| 7/8/2025 | Sold | $950,000-4.9%$473/sqft |
Source: | ||
| 5/19/2025 | Pending sale | $999,000$497/sqft |
Source: | ||
| 4/27/2025 | Price change | $999,000-9.1%$497/sqft |
Source: | ||
| 4/12/2025 | Price change | $1,099,000-8.3%$547/sqft |
Source: | ||
| 3/14/2025 | Listed for sale | $1,199,000+221%$597/sqft |
Source: | ||
Public tax history
| Year | Property taxes | Tax assessment |
|---|---|---|
| 2025 | $7,584 +7.1% | $574,036 +2% |
| 2024 | $7,079 +2.3% | $562,781 +2% |
| 2023 | $6,919 +1.1% | $551,747 +2% |
Find assessor info on the county website
Neighborhood: 90631
Nearby schools
GreatSchools rating
- 6/10Macy Elementary SchoolGrades: K-6Distance: 0.5 mi
- 7/10Rancho-Starbuck Intermediate SchoolGrades: 7-8Distance: 2.2 mi
- 8/10La Habra High SchoolGrades: 9-12Distance: 1.2 mi
Get a cash offer in 3 minutes
Find out how much your home could sell for in as little as 3 minutes with a no-obligation cash offer.
Estimated market value$942,000
Get a cash offer in 3 minutes
Find out how much your home could sell for in as little as 3 minutes with a no-obligation cash offer.
Estimated market value
$942,000

