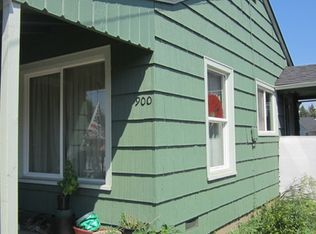Sold
$415,000
1466 Rainbow Dr, Springfield, OR 97477
3beds
1,285sqft
Residential, Single Family Residence
Built in 1925
8,276.4 Square Feet Lot
$418,700 Zestimate®
$323/sqft
$2,078 Estimated rent
Home value
$418,700
$381,000 - $461,000
$2,078/mo
Zestimate® history
Loading...
Owner options
Explore your selling options
What's special
This charming home boasts proximity to many attractions of Eugene and Springfield including the river trail, Autzen, downtown areas, Oakway Center and Gateway shopping. Enjoy the many updates and features such as new Whirlpool appliances, ductless heating and A/C, fiber internet, elegant archways, vinyl windows, and a full master suite. Outside, the spacious yard beckons with its covered porch, intricately laid brickwork, several raised beds, fruit trees and rose garden. The spacious detached shop awaits your projects or ADU conversion. It boasts lofty ceilings, sliding garage doors, work benches, utility sink & toilet, and a large additional driveway. Shop was rented separately as a work space for $800/mth (util included). The shed allows a lot of extra storage capacity for your hobbies.OPEN HOUSE Sunday 11:00-1:30
Zillow last checked: 8 hours ago
Listing updated: November 08, 2025 at 09:00pm
Listed by:
Lauren Berg 541-799-5454,
HomeSmart Realty Group
Bought with:
Eileen O'Reilly, 201228988
eXp Realty LLC
Source: RMLS (OR),MLS#: 24335904
Facts & features
Interior
Bedrooms & bathrooms
- Bedrooms: 3
- Bathrooms: 2
- Full bathrooms: 2
- Main level bathrooms: 2
Primary bedroom
- Features: Bathroom, Walkin Closet
- Level: Main
- Area: 150
- Dimensions: 10 x 15
Bedroom 2
- Level: Main
- Area: 121
- Dimensions: 11 x 11
Bedroom 3
- Level: Main
- Area: 110
- Dimensions: 11 x 10
Dining room
- Level: Main
- Area: 81
- Dimensions: 9 x 9
Kitchen
- Level: Main
- Area: 108
- Width: 9
Living room
- Level: Main
- Area: 195
- Dimensions: 15 x 13
Heating
- Ductless, Mini Split
Cooling
- Has cooling: Yes
Appliances
- Included: Dishwasher, ENERGY STAR Qualified Appliances, Stainless Steel Appliance(s), Washer/Dryer, Electric Water Heater, Tank Water Heater
- Laundry: Laundry Room
Features
- High Speed Internet, Bathroom, Walk-In Closet(s), Granite, Tile
- Flooring: Hardwood, Tile
- Windows: Double Pane Windows, Vinyl Frames
- Basement: Crawl Space
Interior area
- Total structure area: 1,285
- Total interior livable area: 1,285 sqft
Property
Parking
- Total spaces: 4
- Parking features: Driveway, RV Access/Parking, RV Boat Storage, Detached, Extra Deep Garage, Oversized
- Garage spaces: 4
- Has uncovered spaces: Yes
Accessibility
- Accessibility features: Ground Level, Main Floor Bedroom Bath, Minimal Steps, One Level, Parking, Pathway, Accessibility
Features
- Levels: One
- Stories: 1
- Patio & porch: Covered Deck, Deck, Patio
- Exterior features: Garden, Raised Beds, Yard
- Fencing: Fenced
Lot
- Size: 8,276 sqft
- Features: Corner Lot, Gated, Level, Private, SqFt 7000 to 9999
Details
- Additional structures: RVParking, RVBoatStorage, ToolShed
- Parcel number: 0233245
- Zoning: LDR
Construction
Type & style
- Home type: SingleFamily
- Architectural style: Ranch
- Property subtype: Residential, Single Family Residence
Materials
- Board & Batten Siding, T111 Siding, Added Wall Insulation
- Foundation: Concrete Perimeter
- Roof: Composition,Shingle
Condition
- Restored
- New construction: No
- Year built: 1925
Utilities & green energy
- Sewer: Public Sewer
- Water: Public
- Utilities for property: Cable Connected
Community & neighborhood
Security
- Security features: Entry, Security Gate, Security Lights
Location
- Region: Springfield
- Subdivision: 191500
Other
Other facts
- Listing terms: Cash,Conventional,FHA,VA Loan
- Road surface type: Paved
Price history
| Date | Event | Price |
|---|---|---|
| 7/1/2024 | Sold | $415,000+5.1%$323/sqft |
Source: | ||
| 6/5/2024 | Pending sale | $395,000$307/sqft |
Source: | ||
| 6/3/2024 | Listed for sale | $395,000$307/sqft |
Source: | ||
| 5/26/2024 | Listing removed | $395,000$307/sqft |
Source: | ||
| 5/16/2024 | Pending sale | $395,000$307/sqft |
Source: | ||
Public tax history
| Year | Property taxes | Tax assessment |
|---|---|---|
| 2025 | $2,964 +14.2% | $161,617 +15.7% |
| 2024 | $2,595 +4.4% | $139,641 +3% |
| 2023 | $2,484 +3.4% | $135,574 +3% |
Find assessor info on the county website
Neighborhood: 97477
Nearby schools
GreatSchools rating
- 4/10Centennial Elementary SchoolGrades: K-5Distance: 0.2 mi
- 3/10Hamlin Middle SchoolGrades: 6-8Distance: 0.8 mi
- 4/10Springfield High SchoolGrades: 9-12Distance: 1.2 mi
Schools provided by the listing agent
- Elementary: Centennial
- Middle: Hamlin
- High: Springfield
Source: RMLS (OR). This data may not be complete. We recommend contacting the local school district to confirm school assignments for this home.

Get pre-qualified for a loan
At Zillow Home Loans, we can pre-qualify you in as little as 5 minutes with no impact to your credit score.An equal housing lender. NMLS #10287.
