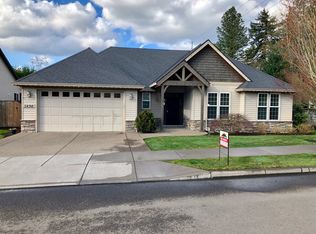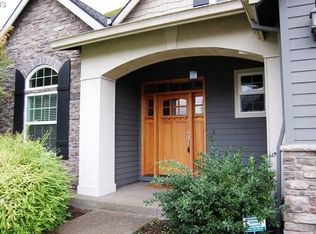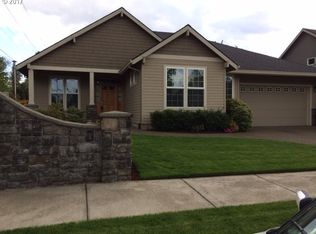Sold
$689,900
1466 NE 15th Ave, Canby, OR 97013
3beds
2,120sqft
Residential, Single Family Residence
Built in 2006
8,276.4 Square Feet Lot
$692,500 Zestimate®
$325/sqft
$2,990 Estimated rent
Home value
$692,500
$658,000 - $727,000
$2,990/mo
Zestimate® history
Loading...
Owner options
Explore your selling options
What's special
Rare One Level Opportunity in Postlewait Estates! This spacious custom built home features 9' ceilings, hickory wood floors and cabinets, stainless steel appliances, built in vacuum, 3-car garage, high efficiency gas furnace, gas fireplace, built in entertainment center, skylights. Beautiful wood trimwork throughout. Den/Office with built in desks and french doors. Manicured landscaping with sprinkler system. Tranquil and private fenced backyard features mature plantings. [Home Energy Score = 6. HES Report at https://rpt. greenbuildingregistry.com/hes/OR10222102]
Zillow last checked: 8 hours ago
Listing updated: August 29, 2025 at 10:07am
Listed by:
Tim Shannon 503-309-4106,
Tim Shannon Realty, Inc.
Bought with:
Susie Hansen, 990600174
Premiere Property Group, LLC
Source: RMLS (OR),MLS#: 612230568
Facts & features
Interior
Bedrooms & bathrooms
- Bedrooms: 3
- Bathrooms: 3
- Full bathrooms: 2
- Partial bathrooms: 1
- Main level bathrooms: 3
Primary bedroom
- Features: Bathroom, Double Sinks, Suite, Vaulted Ceiling, Walkin Closet, Walkin Shower
- Level: Main
- Area: 198
- Dimensions: 18 x 11
Bedroom 2
- Level: Main
- Area: 110
- Dimensions: 10 x 11
Bedroom 3
- Level: Main
- Area: 110
- Dimensions: 10 x 11
Dining room
- Features: High Ceilings
- Level: Main
- Area: 143
- Dimensions: 13 x 11
Family room
- Features: Builtin Features, Fireplace, Hardwood Floors, Skylight, Sound System, High Ceilings
- Level: Main
- Area: 340
- Dimensions: 17 x 20
Kitchen
- Features: Disposal, Gas Appliances, Instant Hot Water, Microwave, Pantry, Free Standing Range, Free Standing Refrigerator, Granite, Plumbed For Ice Maker
- Level: Main
- Area: 112
- Width: 8
Living room
- Features: Hardwood Floors, High Ceilings
- Level: Main
- Area: 156
- Dimensions: 12 x 13
Office
- Features: Builtin Features, French Doors, Hardwood Floors
- Level: Main
- Area: 110
- Dimensions: 10 x 11
Heating
- Forced Air 95 Plus, Fireplace(s)
Cooling
- Central Air
Appliances
- Included: Disposal, Free-Standing Gas Range, Free-Standing Refrigerator, Gas Appliances, Instant Hot Water, Microwave, Plumbed For Ice Maker, Stainless Steel Appliance(s), Free-Standing Range, Gas Water Heater
- Laundry: Laundry Room
Features
- Central Vacuum, Granite, High Ceilings, Sound System, Sink, Built-in Features, Pantry, Bathroom, Double Vanity, Suite, Vaulted Ceiling(s), Walk-In Closet(s), Walkin Shower
- Flooring: Hardwood, Tile, Vinyl
- Doors: French Doors
- Windows: Double Pane Windows, Vinyl Frames, Skylight(s)
- Basement: Crawl Space
- Number of fireplaces: 1
- Fireplace features: Gas
Interior area
- Total structure area: 2,120
- Total interior livable area: 2,120 sqft
Property
Parking
- Total spaces: 3
- Parking features: Driveway, Garage Door Opener, Attached
- Attached garage spaces: 3
- Has uncovered spaces: Yes
Features
- Stories: 1
- Fencing: Fenced
Lot
- Size: 8,276 sqft
- Features: Level, Sprinkler, SqFt 7000 to 9999
Details
- Parcel number: 05010622
Construction
Type & style
- Home type: SingleFamily
- Architectural style: Craftsman,Ranch
- Property subtype: Residential, Single Family Residence
Materials
- Cement Siding
- Foundation: Concrete Perimeter
- Roof: Composition
Condition
- Resale
- New construction: No
- Year built: 2006
Utilities & green energy
- Gas: Gas
- Sewer: Public Sewer
- Water: Public
Community & neighborhood
Security
- Security features: Security System
Location
- Region: Canby
HOA & financial
HOA
- Has HOA: Yes
- HOA fee: $385 annually
- Amenities included: Commons, Insurance, Management
Other
Other facts
- Listing terms: Cash,Conventional,VA Loan
- Road surface type: Paved
Price history
| Date | Event | Price |
|---|---|---|
| 8/29/2025 | Sold | $689,900$325/sqft |
Source: | ||
| 8/2/2025 | Pending sale | $689,900$325/sqft |
Source: | ||
| 8/1/2025 | Price change | $689,900-2.8%$325/sqft |
Source: | ||
| 6/27/2025 | Price change | $709,900-2.7%$335/sqft |
Source: | ||
| 6/14/2025 | Listed for sale | $729,900+82.9%$344/sqft |
Source: | ||
Public tax history
| Year | Property taxes | Tax assessment |
|---|---|---|
| 2024 | $6,850 +2.4% | $386,193 +3% |
| 2023 | $6,688 +6.2% | $374,945 +3% |
| 2022 | $6,300 +3.8% | $364,025 +3% |
Find assessor info on the county website
Neighborhood: 97013
Nearby schools
GreatSchools rating
- 3/10William Knight Elementary SchoolGrades: K-6Distance: 1.2 mi
- 3/10Baker Prairie Middle SchoolGrades: 7-8Distance: 1.2 mi
- 7/10Canby High SchoolGrades: 9-12Distance: 1.7 mi
Schools provided by the listing agent
- Elementary: Knight
- Middle: Baker Prairie
- High: Canby
Source: RMLS (OR). This data may not be complete. We recommend contacting the local school district to confirm school assignments for this home.
Get a cash offer in 3 minutes
Find out how much your home could sell for in as little as 3 minutes with a no-obligation cash offer.
Estimated market value
$692,500
Get a cash offer in 3 minutes
Find out how much your home could sell for in as little as 3 minutes with a no-obligation cash offer.
Estimated market value
$692,500


