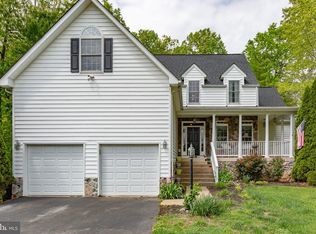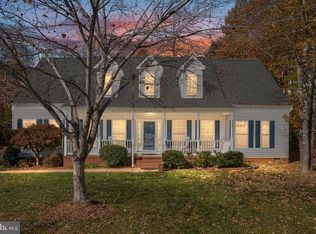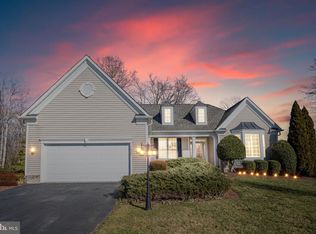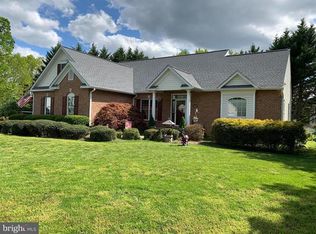Sold for $500,000 on 05/21/25
$500,000
1466 Morris Pond Dr, Locust Grove, VA 22508
4beds
3,517sqft
Single Family Residence
Built in 2004
0.35 Acres Lot
$503,500 Zestimate®
$142/sqft
$3,033 Estimated rent
Home value
$503,500
$443,000 - $574,000
$3,033/mo
Zestimate® history
Loading...
Owner options
Explore your selling options
What's special
Spacious and thoughtfully designed, this beautiful home sits in a quiet, family-friendly neighborhood with golf course views. A large brick front porch adds curb appeal and charm, while the open layout with 10-foot ceilings and hardwood floors throughout gives the entire home a warm, inviting feel. The main level features a generous kitchen with plenty of cabinet space, perfect for daily cooking or weekend entertaining. The primary suite offers a peaceful retreat, and the upstairs living area includes a fireplace for cozy evenings. Downstairs, you’ll find a second fireplace and a versatile bonus room that can serve as a playroom, office, or additional living space. One of the standout features is the finished loft—a true 4th bedroom with its own door, separate HVAC system, and privacy. It’s ideal for a guest suite, home office, or creative space. Out back, enjoy a fully fenced yard offering both privacy and space to relax. The large garage adds extra storage and convenience. Located just 30 minutes from Fredericksburg, Culpeper, and the town of Orange, and close to everyday essentials like Walmart, plus community amenities including a pool and playground. Golf lovers will appreciate being right on the course, with relaxing views and a peaceful setting. Accepting Back up Offers
Zillow last checked: 8 hours ago
Listing updated: May 21, 2025 at 09:50am
Listed by:
Sarah Reynolds 571-766-0907,
Keller Williams Realty
Bought with:
Cathy Strittmater, 0225064074
Keller Williams Realty/Lee Beaver & Assoc.
Source: Bright MLS,MLS#: VAOR2009244
Facts & features
Interior
Bedrooms & bathrooms
- Bedrooms: 4
- Bathrooms: 3
- Full bathrooms: 2
- 1/2 bathrooms: 1
- Main level bathrooms: 2
- Main level bedrooms: 4
Basement
- Area: 700
Heating
- Heat Pump, Electric
Cooling
- Central Air, Electric
Appliances
- Included: Microwave, Dryer, Washer, Dishwasher, Refrigerator, Ice Maker, Cooktop, Gas Water Heater
Features
- Recessed Lighting, Ceiling Fan(s), 9'+ Ceilings
- Flooring: Wood, Tile/Brick, Carpet
- Doors: French Doors, Six Panel
- Basement: Finished
- Number of fireplaces: 1
Interior area
- Total structure area: 3,517
- Total interior livable area: 3,517 sqft
- Finished area above ground: 2,817
- Finished area below ground: 700
Property
Parking
- Total spaces: 2
- Parking features: Garage Faces Side, Attached
- Attached garage spaces: 2
Accessibility
- Accessibility features: Accessible Entrance
Features
- Levels: Three
- Stories: 3
- Patio & porch: Patio, Porch
- Pool features: None
Lot
- Size: 0.35 Acres
Details
- Additional structures: Above Grade, Below Grade
- Parcel number: 004A0000300090
- Zoning: R3
- Special conditions: Standard
Construction
Type & style
- Home type: SingleFamily
- Architectural style: Raised Ranch/Rambler
- Property subtype: Single Family Residence
Materials
- Vinyl Siding
- Foundation: Brick/Mortar
Condition
- New construction: No
- Year built: 2004
Utilities & green energy
- Sewer: Public Sewer
- Water: Public
Community & neighborhood
Location
- Region: Locust Grove
- Subdivision: Somerset
HOA & financial
HOA
- Has HOA: Yes
- HOA fee: $66 monthly
- Association name: SOMERSET
Other
Other facts
- Listing agreement: Exclusive Right To Sell
- Ownership: Fee Simple
Price history
| Date | Event | Price |
|---|---|---|
| 5/21/2025 | Sold | $500,000$142/sqft |
Source: | ||
| 4/10/2025 | Contingent | $500,000$142/sqft |
Source: | ||
| 4/2/2025 | Listed for sale | $500,000+17.6%$142/sqft |
Source: | ||
| 9/22/2021 | Sold | $425,000+29.6%$121/sqft |
Source: | ||
| 1/30/2019 | Sold | $328,000-0.6%$93/sqft |
Source: Public Record | ||
Public tax history
| Year | Property taxes | Tax assessment |
|---|---|---|
| 2024 | $2,774 | $366,300 |
| 2023 | $2,774 | $366,300 |
| 2022 | $2,774 +4.2% | $366,300 |
Find assessor info on the county website
Neighborhood: 22508
Nearby schools
GreatSchools rating
- NALocust Grove Primary SchoolGrades: PK-2Distance: 6.7 mi
- 6/10Locust Grove Middle SchoolGrades: 6-8Distance: 5.6 mi
- 4/10Orange Co. High SchoolGrades: 9-12Distance: 20.4 mi
Schools provided by the listing agent
- Elementary: Locust Grove
- Middle: Locust Grove
- High: Orange
- District: Orange County Public Schools
Source: Bright MLS. This data may not be complete. We recommend contacting the local school district to confirm school assignments for this home.

Get pre-qualified for a loan
At Zillow Home Loans, we can pre-qualify you in as little as 5 minutes with no impact to your credit score.An equal housing lender. NMLS #10287.
Sell for more on Zillow
Get a free Zillow Showcase℠ listing and you could sell for .
$503,500
2% more+ $10,070
With Zillow Showcase(estimated)
$513,570


