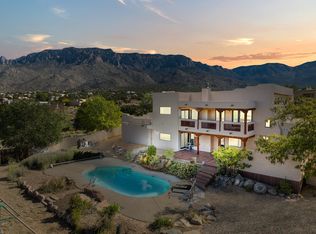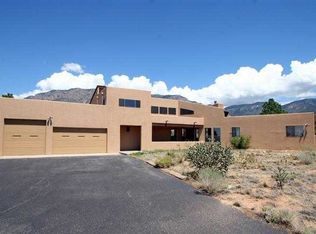Sold
Price Unknown
1466 Morning Glory Rd NE, Albuquerque, NM 87122
3beds
3,342sqft
Single Family Residence
Built in 1983
0.95 Acres Lot
$753,700 Zestimate®
$--/sqft
$3,812 Estimated rent
Home value
$753,700
$686,000 - $822,000
$3,812/mo
Zestimate® history
Loading...
Owner options
Explore your selling options
What's special
Step into the warmth and charm of this stunning Northern NM style light-filled home, thoughtfully designed as a passive solar sanctuary with 27 all wood windows on the main floor alone to capture breathtaking mountain views. This beautiful residence has been recently, lovingly, upgraded throughout. The chef's kitchen has new hickory and maple Kraftmaid cabinets and gorgeous leathered granite countertops The butlers pantry offers a sink, an area for a wine fridge and plenty of refinished cabinets and new countertops! The spacious greatroom welcomes you with sealed brick flooring and a new custom wood stove The heart of the home flows seamlesslyinto the light filled kitchen where every window frames serene mountain vistas Step outside to enjoy the refinished wrap around deck
Zillow last checked: 8 hours ago
Listing updated: May 14, 2025 at 05:22pm
Listed by:
John R Sabourin 505-261-6359,
Home Authority,
Ron D. Davidson 505-417-5278,
Home Authority
Bought with:
Sofia E Williams, 51789
Realty One of New Mexico
Source: SWMLS,MLS#: 1081623
Facts & features
Interior
Bedrooms & bathrooms
- Bedrooms: 3
- Bathrooms: 3
- Full bathrooms: 2
- 1/2 bathrooms: 1
Primary bedroom
- Level: Main
- Area: 308
- Dimensions: 22 x 14
Kitchen
- Level: Main
- Area: 150
- Dimensions: 10 x 15
Living room
- Level: Main
- Area: 840
- Dimensions: 42 x 20
Heating
- Baseboard, Heat Pump, Natural Gas
Cooling
- Heat Pump
Appliances
- Included: Dryer, Dishwasher, Disposal, Microwave, Refrigerator, Washer
- Laundry: Electric Dryer Hookup
Features
- Beamed Ceilings, Breakfast Bar, Breakfast Area, Bathtub, Ceiling Fan(s), Entrance Foyer, Family/Dining Room, Great Room, Garden Tub/Roman Tub, High Speed Internet, Country Kitchen, Kitchen Island, Living/Dining Room, Main Level Primary, Pantry, Soaking Tub, Separate Shower, Walk-In Closet(s)
- Flooring: Brick
- Windows: Double Pane Windows, Insulated Windows, Wood Frames
- Has basement: No
- Number of fireplaces: 1
- Fireplace features: Wood Burning Stove
Interior area
- Total structure area: 3,342
- Total interior livable area: 3,342 sqft
Property
Parking
- Total spaces: 2
- Parking features: Attached, Finished Garage, Garage, Garage Door Opener, Heated Garage, Oversized, Storage, Workshop in Garage
- Attached garage spaces: 2
Features
- Levels: Two
- Stories: 2
- Patio & porch: Balcony, Covered, Deck, Patio
- Exterior features: Balcony, Deck, Private Yard, Sprinkler/Irrigation
- Has view: Yes
Lot
- Size: 0.95 Acres
- Features: Garden, Lawn, Landscaped, Trees, Views
Details
- Additional structures: Storage
- Parcel number: 102306335027240286
- Zoning description: R-1
Construction
Type & style
- Home type: SingleFamily
- Architectural style: Custom,Northern New Mexico
- Property subtype: Single Family Residence
Materials
- Adobe, Block, Stucco
- Foundation: Slab, Stone
- Roof: Shingle
Condition
- Resale
- New construction: No
- Year built: 1983
Utilities & green energy
- Sewer: Septic Tank
- Water: Community/Coop
- Utilities for property: Cable Available, Electricity Connected, Natural Gas Connected
Green energy
- Energy generation: None
- Water conservation: Water-Smart Landscaping
Community & neighborhood
Security
- Security features: Smoke Detector(s)
Location
- Region: Albuquerque
HOA & financial
HOA
- Has HOA: No
- HOA fee: $15 monthly
- Services included: Common Areas
- Association name: Sandia Heights Hoa
Other
Other facts
- Listing terms: Cash,Conventional,FHA,VA Loan
- Road surface type: Asphalt
Price history
| Date | Event | Price |
|---|---|---|
| 5/14/2025 | Sold | -- |
Source: | ||
| 4/21/2025 | Pending sale | $759,900$227/sqft |
Source: | ||
| 4/9/2025 | Listed for sale | $759,900+61.7%$227/sqft |
Source: | ||
| 3/13/2012 | Listing removed | $470,000$141/sqft |
Source: Keller Williams Realty 505 271-8200 #695369 Report a problem | ||
| 11/10/2011 | Price change | $470,000+10.6%$141/sqft |
Source: Keller Williams Realty 505 271-8200 #695369 Report a problem | ||
Public tax history
| Year | Property taxes | Tax assessment |
|---|---|---|
| 2024 | $5,418 +1.6% | $174,532 +3% |
| 2023 | $5,333 +3.5% | $169,448 +3% |
| 2022 | $5,153 +3.5% | $164,513 +3% |
Find assessor info on the county website
Neighborhood: Sandia Heights
Nearby schools
GreatSchools rating
- 9/10Double Eagle Elementary SchoolGrades: PK-5Distance: 1.8 mi
- 7/10Desert Ridge Middle SchoolGrades: 6-8Distance: 3.7 mi
- 7/10La Cueva High SchoolGrades: 9-12Distance: 4.2 mi
Schools provided by the listing agent
- Elementary: Double Eagle
- Middle: Desert Ridge
- High: La Cueva
Source: SWMLS. This data may not be complete. We recommend contacting the local school district to confirm school assignments for this home.
Get a cash offer in 3 minutes
Find out how much your home could sell for in as little as 3 minutes with a no-obligation cash offer.
Estimated market value
$753,700

