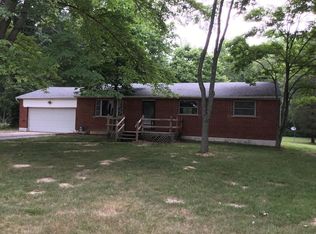Sold for $385,000
$385,000
1466 Locust Lake Rd, Amelia, OH 45102
3beds
2,502sqft
Single Family Residence
Built in 1957
3.85 Acres Lot
$394,500 Zestimate®
$154/sqft
$2,667 Estimated rent
Home value
$394,500
$375,000 - $414,000
$2,667/mo
Zestimate® history
Loading...
Owner options
Explore your selling options
What's special
Price Improved!! Discover a private retreat on 3.85 wooded acres. This three-bedroom, 2,502-square-foot home features beautiful hardwood flooring throughout and offers versatile living with a full, unfinished walkout basement, perfect for future expansion or ample storage. The primary suite provides a peaceful haven with its own full bath, separate soaking tub, and a private dressing area. Car enthusiasts and hobbyists will appreciate the generous garage space, which includes an attached four-car garage and a detached two-plus-car garage. A whole-house fan adds an extra touch of comfort. This unique property is being sold "as is" with immediate occupancy.
Zillow last checked: 8 hours ago
Listing updated: November 30, 2025 at 10:03am
Listed by:
Chris Parchman 513-602-5853,
Coldwell Banker Realty 513-891-8500,
Cheryl Eckelman 513-479-2112,
Coldwell Banker Realty
Bought with:
Ron Garland, 2008003223
Comey & Shepherd
Source: Cincy MLS,MLS#: 1835340 Originating MLS: Cincinnati Area Multiple Listing Service
Originating MLS: Cincinnati Area Multiple Listing Service

Facts & features
Interior
Bedrooms & bathrooms
- Bedrooms: 3
- Bathrooms: 4
- Full bathrooms: 2
- 1/2 bathrooms: 2
Primary bedroom
- Features: Bath Adjoins, Window Treatment, Wood Floor
- Level: First
- Area: 240
- Dimensions: 16 x 15
Bedroom 2
- Level: First
- Area: 165
- Dimensions: 15 x 11
Bedroom 3
- Level: First
- Area: 182
- Dimensions: 14 x 13
Bedroom 4
- Area: 0
- Dimensions: 0 x 0
Bedroom 5
- Area: 0
- Dimensions: 0 x 0
Primary bathroom
- Features: Shower, Tile Floor, Jetted Tub
Bathroom 1
- Features: Full
- Level: First
Bathroom 2
- Features: Full
- Level: First
Bathroom 3
- Features: Partial
- Level: First
Bathroom 4
- Features: Partial
- Level: First
Dining room
- Features: Window Treatment, Wood Floor
- Level: First
- Area: 195
- Dimensions: 15 x 13
Family room
- Features: Walkout, Fireplace, Window Treatment, Wood Floor
- Area: 475
- Dimensions: 25 x 19
Kitchen
- Features: Counter Bar, Window Treatment, Wood Cabinets, Wood Floor
- Area: 192
- Dimensions: 16 x 12
Living room
- Features: Fireplace, Wood Floor
- Area: 238
- Dimensions: 17 x 14
Office
- Area: 0
- Dimensions: 0 x 0
Heating
- Electric, Forced Air, Gas
Cooling
- Attic Fan, Ceiling Fan(s), Central Air
Appliances
- Included: Dishwasher, Oven/Range, Refrigerator, Electric Water Heater, Gas Water Heater
Features
- Natural Woodwork, Ceiling Fan(s)
- Windows: Wood Frames, Insulated Windows
- Basement: Full,Concrete,Unfinished,Walk-Out Access
- Number of fireplaces: 1
- Fireplace features: Dummy, Electric, Family Room, Living Room
Interior area
- Total structure area: 2,502
- Total interior livable area: 2,502 sqft
Property
Parking
- Total spaces: 6
- Parking features: Driveway
- Attached garage spaces: 6
- Has uncovered spaces: Yes
Features
- Levels: One
- Stories: 1
- Has view: Yes
- View description: Trees/Woods
Lot
- Size: 3.85 Acres
- Features: Wooded, 1 to 4.9 Acres
Details
- Parcel number: 282807B109
- Zoning description: Residential
Construction
Type & style
- Home type: SingleFamily
- Architectural style: Ranch
- Property subtype: Single Family Residence
Materials
- Brick
- Foundation: Block
- Roof: Shingle
Condition
- New construction: No
- Year built: 1957
Utilities & green energy
- Electric: 220 Volts
- Gas: None
- Sewer: Public Sewer
- Water: Public
- Utilities for property: Cable Connected
Community & neighborhood
Location
- Region: Amelia
HOA & financial
HOA
- Has HOA: No
Other
Other facts
- Listing terms: No Special Financing,Conventional
Price history
| Date | Event | Price |
|---|---|---|
| 11/20/2025 | Sold | $385,000-6.1%$154/sqft |
Source: | ||
| 10/21/2025 | Pending sale | $409,900$164/sqft |
Source: | ||
| 9/25/2025 | Price change | $409,900-4.7%$164/sqft |
Source: | ||
| 8/26/2025 | Price change | $429,900-4.4%$172/sqft |
Source: | ||
| 7/31/2025 | Price change | $449,900-4.3%$180/sqft |
Source: | ||
Public tax history
| Year | Property taxes | Tax assessment |
|---|---|---|
| 2024 | $5,266 -0.1% | $100,700 |
| 2023 | $5,274 +23.1% | $100,700 +41.5% |
| 2022 | $4,284 +1.1% | $71,160 |
Find assessor info on the county website
Neighborhood: 45102
Nearby schools
GreatSchools rating
- 5/10Merwin Elementary SchoolGrades: K-5Distance: 2.4 mi
- 5/10West Clermont Middle SchoolGrades: 6-8Distance: 2.2 mi
- 6/10West Clermont High SchoolGrades: 9-12Distance: 3 mi
Get a cash offer in 3 minutes
Find out how much your home could sell for in as little as 3 minutes with a no-obligation cash offer.
Estimated market value
$394,500
