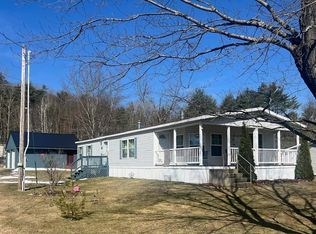Closed
Listed by:
Irene Poole,
Coldwell Banker Hickok and Boardman Off:802-863-1500
Bought with: Coldwell Banker Hickok and Boardman
$176,000
1466 Forest Dale Road, Brandon, VT 05733
2beds
1,216sqft
Manufactured Home
Built in 1998
0.46 Acres Lot
$189,000 Zestimate®
$145/sqft
$1,348 Estimated rent
Home value
$189,000
$115,000 - $308,000
$1,348/mo
Zestimate® history
Loading...
Owner options
Explore your selling options
What's special
Ranch-style mobile home on a lovely half-acre lot near the Neshobe School and the Neshobe golf course. Many mature trees provide privacy from the neighboring homes and the road. In addition to the covered front porch with plenty of room for seating, there is a large deck on the back of the house that has mountain views - ideal for outdoor entertaining. Plenty of yard space all around the home, and opportunities for gardening and outdoor play spaces abound. The two-car garage has lots of room for storage and more. Upon entering the home, and passing through the mud-room (which doubles as a laundry room), is a large kitchen open to the dining area. There are lovely built-in cabinets throughout, including a china cabinet in the dining area. Beyond the kitchen is the living room that features a built-in entertainment center and gas stove for supplemental heat on cold winter days. Off the living room is a small nook (former bedroom) that increases the flexibility of the living space, and would be an ideal spot for a home office. The long hallway connects the living area to the two bedrooms and bathrooms. The primary bedroom suite, privately situated at the back of the house, features plentiful closet space and a large bathroom with a soaking tub and double sinks. On the way to the primary bedroom is the second bedroom and another full bathroom. This home feels surprisingly large, and the layout is well conceived.
Zillow last checked: 8 hours ago
Listing updated: September 13, 2024 at 09:48am
Listed by:
Irene Poole,
Coldwell Banker Hickok and Boardman Off:802-863-1500
Bought with:
Irene Poole
Coldwell Banker Hickok and Boardman
Source: PrimeMLS,MLS#: 5010074
Facts & features
Interior
Bedrooms & bathrooms
- Bedrooms: 2
- Bathrooms: 2
- Full bathrooms: 2
Heating
- Propane, Forced Air, Gas Stove
Cooling
- Wall Unit(s)
Appliances
- Included: Dishwasher, Dryer, Range Hood, Electric Range, Refrigerator, Electric Stove, Gas Water Heater, Exhaust Fan
- Laundry: Laundry Hook-ups, 1st Floor Laundry
Features
- Ceiling Fan(s), Dining Area, Soaking Tub
- Flooring: Carpet, Laminate
- Windows: Screens
- Has basement: No
Interior area
- Total structure area: 1,216
- Total interior livable area: 1,216 sqft
- Finished area above ground: 1,216
- Finished area below ground: 0
Property
Parking
- Total spaces: 2
- Parking features: Paved
- Garage spaces: 2
Features
- Levels: One
- Stories: 1
- Patio & porch: Covered Porch
- Exterior features: Deck, Garden
- Frontage length: Road frontage: 100
Lot
- Size: 0.46 Acres
- Features: Level, Near School(s)
Details
- Parcel number: 7802410434
- Zoning description: Res
Construction
Type & style
- Home type: MobileManufactured
- Property subtype: Manufactured Home
Materials
- Vinyl Siding
- Foundation: Skirted, Concrete Slab
- Roof: Metal
Condition
- New construction: No
- Year built: 1998
Utilities & green energy
- Electric: 100 Amp Service, Circuit Breakers
- Sewer: Public Sewer
- Utilities for property: Propane, Phone Available
Community & neighborhood
Security
- Security features: Battery Smoke Detector
Location
- Region: Brandon
Other
Other facts
- Road surface type: Paved
Price history
| Date | Event | Price |
|---|---|---|
| 9/13/2024 | Sold | $176,000+17.3%$145/sqft |
Source: | ||
| 8/21/2024 | Contingent | $150,000$123/sqft |
Source: | ||
| 8/16/2024 | Listed for sale | $150,000+92.3%$123/sqft |
Source: | ||
| 6/12/2017 | Sold | $78,000-6%$64/sqft |
Source: | ||
| 5/17/2017 | Pending sale | $83,000$68/sqft |
Source: Rowe Real Estate #4628261 Report a problem | ||
Public tax history
| Year | Property taxes | Tax assessment |
|---|---|---|
| 2024 | -- | $84,100 |
| 2023 | -- | $84,100 |
| 2022 | -- | $84,100 |
Find assessor info on the county website
Neighborhood: 05733
Nearby schools
GreatSchools rating
- 4/10Neshobe SchoolGrades: PK-6Distance: 0.7 mi
- 2/10Otter Valley Uhsd #8Grades: 7-12Distance: 3.6 mi
Schools provided by the listing agent
- Elementary: Neshobe Elementary School
- Middle: Otter Valley UHSD 8 (Rut)
- High: Otter Valley High School
- District: Rutland Northeast
Source: PrimeMLS. This data may not be complete. We recommend contacting the local school district to confirm school assignments for this home.
