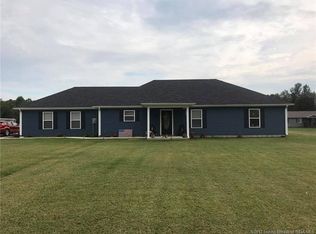This is a beautiful home in the country just outside of Scottsburg. If you enjoy the outdoors and nature you will enjoy this home. It sits on approximately 2 acres on a dead end street with plenty of woods and land surrounding the house. It is ten minutes from town just off Slab Road, close to everything. This newly constructed 1500 sq ft home with 3 bedrooms and 2 full baths has an open floor plan with a vaulted ceiling in the Kitchen, Dining Room and Great Room (Stainless Steel Refrigerator, Range, Over Range Oven and Dishwasher remains in the house. Also, includes new washer and dryer). Kitchen has a lot of cabinets and a bar for the center island with bar stools that will remain with the house. The sliding glass doors in the dining and great room opens to a 12 ft x 14 ft concrete patio with a fire pit. Great for sitting outside at night on these cool fall nights. All rooms have ceiling fans with light fixtures and satellite/cable ready outlets. Master Bedroom and bigger bedroom have carpet and walk-in closets. Smaller bedroom has hardwood laminated flooring and regular size closet. House is all electric with energy efficient heating and air and water heater which is great on the bills every month. The house stays at Has septic so there is no sewage bill, just the water bill. The attached 2 1/2 car garage is insulated with insulated garage door. Open floor plan Kitchen 27 x 29.5 / Great Room & Dining Room 27 x 23.5 ( Total area - 27 x 53) Master Bedroom - 17.5 x 13 Master Bath - 11 x 5.5 Master Walk-In Closet - 5.5 x 5 Bedroom #2 - 11.5 x 11.5 Walk-in Closet in Bdrm #2 - 5.5 x 5 Bedroom #3 - 11.5 x 10 Main Bathroom - 14 x 5.5 If interested please call or text 502 780 0503. By appointment only.
This property is off market, which means it's not currently listed for sale or rent on Zillow. This may be different from what's available on other websites or public sources.
