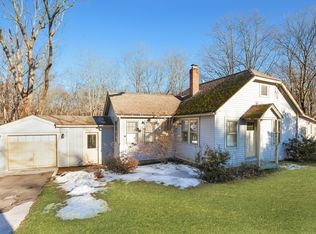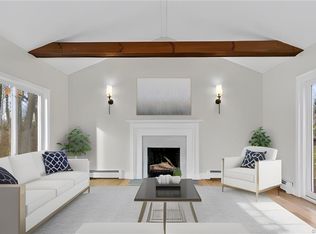When you walk into this cozy log cape, you immediately feel like you are home! With a welcoming covered front porch, you enter into the living room featuring wide board floors, cathedral ceilings, exposed log beams, and a stone fireplace. Open to the remodeled kitchen, the bright white tile flooring and quartz counters with gray painted cabinets is pleasing to the eye and the layout was well-thought out. It is fully applianced w/ newer stainless refrigerator, oven, and range hood. The sink, microwave and dishwasher (with painted wood cabinet door) are located in the large quartz-topped island with plenty of room for seating. The first floor bedroom has exposed logs and wall to wall carpeting. The full bath has barn-board tile floors, a large walk-in shower with detailed tile work and a granite-topped vanity. Upstairs are two additional bedrooms--the master bedroom is actually a loft overlooking the living room with a lovely yet rustic detailed wrought iron railing. Built-in cubbies with baskets have been created for storage in addition to the closet space. The other bedroom is sizable with wall to wall carpeting and exposed log walls and ceiling. Uniquely set on 4.13 acres of land, there is a huge barn/outbuilding (40 x 24) that is heated and air conditioned, perfect for a home business, car collector, wood shop, personal workout area, or RV storage. There is an additional 12x20 shed and established trails on the wooded lot-perfect for ATVs, horses or your morning walk!
This property is off market, which means it's not currently listed for sale or rent on Zillow. This may be different from what's available on other websites or public sources.

