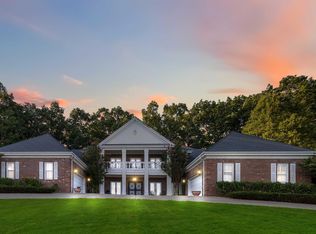Sold for $530,000 on 05/23/25
$530,000
1466 Conley Rd, London, KY 40744
5beds
3,365sqft
Single Family Residence
Built in 2004
7.22 Acres Lot
$535,400 Zestimate®
$158/sqft
$4,077 Estimated rent
Home value
$535,400
Estimated sales range
Not available
$4,077/mo
Zestimate® history
Loading...
Owner options
Explore your selling options
What's special
Luxury Living on 7+ Acres - Minutes from Town!
Stunning 4BR/4BA home with over 7 acres, a massive barn, and plenty of room to entertain. Features include hardwood floors, crown molding, large living area with fireplace, and a gourmet kitchen with granite counter tops and island. Main-level primary suite with jetted tub and walk-in closet. Upstairs includes 3 spacious bedrooms—one with en-suite and sitting area, plus Jack & Jill bath. Covered front porch, over-sized laundry room, and attached 2-car garage. Endless potential in a peaceful country setting—don't miss this rare opportunity! Agent/Owner
Zillow last checked: 8 hours ago
Listing updated: August 28, 2025 at 10:32pm
Listed by:
Scotlynd Wells 606-309-9996,
Prosperity Real Estate
Bought with:
Kathy F Jones, 264729
CENTURY 21 Advantage Realty
Source: Imagine MLS,MLS#: 25007445
Facts & features
Interior
Bedrooms & bathrooms
- Bedrooms: 5
- Bathrooms: 4
- Full bathrooms: 3
- 1/2 bathrooms: 1
Primary bedroom
- Level: First
Bedroom 1
- Level: Second
Bedroom 2
- Level: Second
Bedroom 3
- Level: Second
Bedroom 4
- Level: Second
Bathroom 1
- Description: Full Bath
- Level: First
Bathroom 2
- Description: Full Bath
- Level: Second
Bathroom 3
- Description: Full Bath
- Level: Second
Bathroom 4
- Description: Half Bath
- Level: First
Heating
- Heat Pump
Cooling
- Heat Pump
Appliances
- Included: Dryer, Dishwasher, Refrigerator, Washer, Cooktop, Oven
- Laundry: Electric Dryer Hookup, Main Level, Washer Hookup
Features
- Master Downstairs, Walk-In Closet(s)
- Flooring: Carpet, Hardwood, Tile
- Windows: Blinds, Screens
- Basement: Crawl Space
- Has fireplace: Yes
- Fireplace features: Propane
Interior area
- Total structure area: 3,365
- Total interior livable area: 3,365 sqft
- Finished area above ground: 3,365
- Finished area below ground: 0
Property
Parking
- Total spaces: 2
- Parking features: Attached Garage, Driveway
- Garage spaces: 2
- Has uncovered spaces: Yes
Features
- Levels: Two
- Patio & porch: Porch
- Has view: Yes
- View description: Rural
Lot
- Size: 7.22 Acres
Details
- Additional structures: Barn(s), Shed(s)
- Parcel number: 0640000023.01
Construction
Type & style
- Home type: SingleFamily
- Property subtype: Single Family Residence
Materials
- Brick Veneer, Vinyl Siding
- Foundation: Block
- Roof: Shingle
Condition
- New construction: No
- Year built: 2004
Utilities & green energy
- Sewer: Septic Tank
- Water: Public
- Utilities for property: Electricity Connected, Water Connected, Propane Connected
Community & neighborhood
Location
- Region: London
- Subdivision: Rural
Price history
| Date | Event | Price |
|---|---|---|
| 5/23/2025 | Sold | $530,000-3.6%$158/sqft |
Source: | ||
| 5/1/2025 | Pending sale | $550,000$163/sqft |
Source: | ||
| 4/18/2025 | Contingent | $550,000$163/sqft |
Source: | ||
| 4/15/2025 | Listed for sale | $550,000+10%$163/sqft |
Source: | ||
| 3/19/2025 | Listing removed | $500,000$149/sqft |
Source: | ||
Public tax history
| Year | Property taxes | Tax assessment |
|---|---|---|
| 2022 | $3,613 +36.6% | $453,900 +41.6% |
| 2021 | $2,645 | $320,600 |
| 2020 | -- | $320,600 |
Find assessor info on the county website
Neighborhood: 40744
Nearby schools
GreatSchools rating
- 9/10Bush Elementary SchoolGrades: PK-5Distance: 1.4 mi
- 8/10South Laurel Middle SchoolGrades: 6-8Distance: 2 mi
- 2/10Mcdaniel Learning CenterGrades: 9-12Distance: 1.9 mi
Schools provided by the listing agent
- Elementary: Bush
- Middle: North Laurel
- High: North Laurel
Source: Imagine MLS. This data may not be complete. We recommend contacting the local school district to confirm school assignments for this home.

Get pre-qualified for a loan
At Zillow Home Loans, we can pre-qualify you in as little as 5 minutes with no impact to your credit score.An equal housing lender. NMLS #10287.
