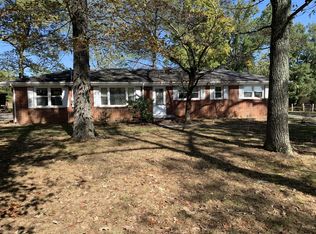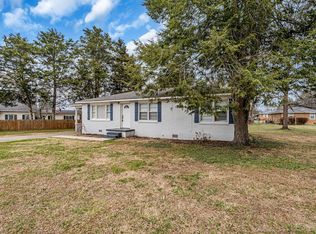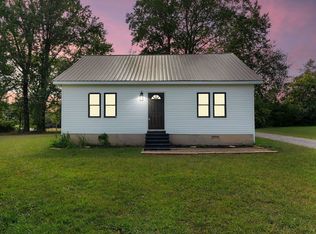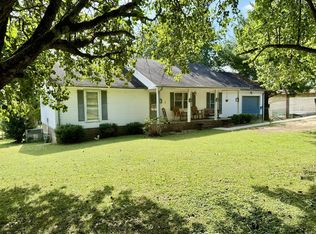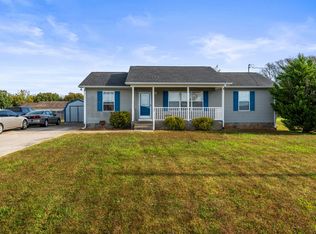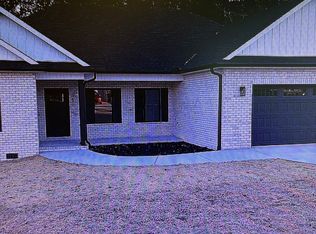This charming one-story, 2-bedroom, 1-bath home checks every box for smart buyers. Step inside and you’ll find durable Lifeproof flooring, an inviting layout, and the kind of comfort that makes this the perfect starter home, downsizing option, or investment property. Please ask if the current interest rate can be assumable if you qualify with the current lender.
Outside, the appeal continues with a large covered porch — ideal for morning coffee or evening wind-downs — plus a fenced backyard that gives you privacy, security, and space for pets or play. The oversized lot sets this home apart, offering rare flexibility: build a second home, add a detached garage, or create the workshop of your dreams.
This property is more than just a home — it’s a platform for growth. Whether you’re looking to plant roots, scale down, or expand your portfolio, this is the kind of opportunity that doesn’t last long.
Big lot. Big potential. Big value. Don’t wait.
Active
$240,000
1466 Bible Crossing Rd, Winchester, TN 37398
2beds
1,116sqft
Est.:
Single Family Residence, Residential
Built in 1948
0.63 Acres Lot
$-- Zestimate®
$215/sqft
$-- HOA
What's special
Oversized lotBig lotInviting layoutDurable lifeproof flooring
- 150 days |
- 300 |
- 17 |
Zillow last checked: 8 hours ago
Listing updated: January 16, 2026 at 11:02am
Listing Provided by:
John Michael Peck 931-636-7020,
Peck Realty Group, LLC 931-283-1776,
Pam Peck 931-580-8321,
Peck Realty Group, LLC
Source: RealTracs MLS as distributed by MLS GRID,MLS#: 3001078
Tour with a local agent
Facts & features
Interior
Bedrooms & bathrooms
- Bedrooms: 2
- Bathrooms: 1
- Full bathrooms: 1
- Main level bedrooms: 2
Other
- Features: Utility Room
- Level: Utility Room
- Area: 40 Square Feet
- Dimensions: 10x4
Heating
- Central
Cooling
- Central Air
Appliances
- Included: Electric Oven, Electric Range, Dryer, Microwave, Refrigerator, Washer
Features
- Flooring: Laminate
- Basement: Crawl Space
Interior area
- Total structure area: 1,116
- Total interior livable area: 1,116 sqft
- Finished area above ground: 1,116
Video & virtual tour
Property
Features
- Levels: One
- Stories: 1
- Fencing: Back Yard
Lot
- Size: 0.63 Acres
- Dimensions: 175.87 x 157.82
Details
- Parcel number: 055 05300 000
- Special conditions: Standard
Construction
Type & style
- Home type: SingleFamily
- Property subtype: Single Family Residence, Residential
Materials
- Vinyl Siding
Condition
- New construction: No
- Year built: 1948
Utilities & green energy
- Sewer: Septic Tank
- Water: Public
- Utilities for property: Water Available
Community & HOA
HOA
- Has HOA: No
Location
- Region: Winchester
Financial & listing details
- Price per square foot: $215/sqft
- Tax assessed value: $96,100
- Annual tax amount: $618
- Date on market: 9/23/2025
Estimated market value
Not available
Estimated sales range
Not available
Not available
Price history
Price history
| Date | Event | Price |
|---|---|---|
| 9/24/2025 | Listed for sale | $240,000-1.6%$215/sqft |
Source: | ||
| 8/1/2025 | Listing removed | $244,000$219/sqft |
Source: | ||
| 6/6/2025 | Price change | $244,000-2%$219/sqft |
Source: | ||
| 5/3/2025 | Listed for sale | $249,000+10.7%$223/sqft |
Source: | ||
| 5/20/2022 | Sold | $225,000+2.7%$202/sqft |
Source: | ||
| 3/17/2022 | Contingent | $219,000$196/sqft |
Source: | ||
| 3/11/2022 | Listed for sale | $219,000+74.5%$196/sqft |
Source: | ||
| 12/30/2021 | Sold | $125,500$112/sqft |
Source: | ||
Public tax history
Public tax history
| Year | Property taxes | Tax assessment |
|---|---|---|
| 2025 | $618 | $24,025 |
| 2024 | $618 +51% | $24,025 +0.9% |
| 2023 | $409 +3% | $23,800 |
| 2022 | $397 +24.5% | $23,800 +91.2% |
| 2021 | $319 | $12,450 |
| 2020 | $319 -27.5% | $12,450 |
| 2019 | $440 +6.2% | $12,450 |
| 2018 | $415 +0.1% | $12,450 |
| 2017 | $414 +13.6% | $12,450 +13.7% |
| 2016 | $365 +1.9% | $10,950 |
| 2015 | $358 +0.1% | $10,950 +0.1% |
| 2014 | $358 -10.3% | $10,942 -10.3% |
| 2013 | $399 | $12,194 |
| 2012 | -- | $12,194 |
| 2011 | -- | $12,194 -5.5% |
| 2010 | $390 +4.1% | $12,898 |
| 2009 | $375 -0.4% | $12,898 -0.4% |
| 2008 | $376 -1% | $12,951 |
| 2007 | $380 -18.7% | $12,951 |
| 2006 | $468 +15.9% | $12,951 +15.9% |
| 2005 | $403 | $11,175 |
| 2004 | $403 +13.6% | $11,175 +1.3% |
| 2002 | $355 | $11,033 |
| 2001 | -- | $11,033 -71.2% |
| 2000 | -- | $38,296 |
Find assessor info on the county website
BuyAbility℠ payment
Est. payment
$1,350/mo
Principal & interest
$1238
Property taxes
$112
Climate risks
Neighborhood: 37398
Nearby schools
GreatSchools rating
- 5/10Clark Memorial SchoolGrades: PK-5Distance: 1.7 mi
- 4/10North Middle SchoolGrades: 6-8Distance: 1.3 mi
- 4/10Franklin Co High SchoolGrades: 9-12Distance: 2.7 mi
Schools provided by the listing agent
- Elementary: Clark Memorial School
- Middle: North Middle School
- High: Franklin Co High School
Source: RealTracs MLS as distributed by MLS GRID. This data may not be complete. We recommend contacting the local school district to confirm school assignments for this home.
