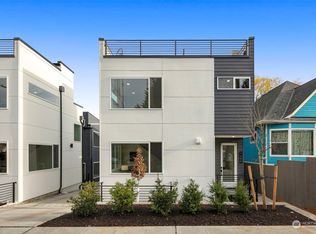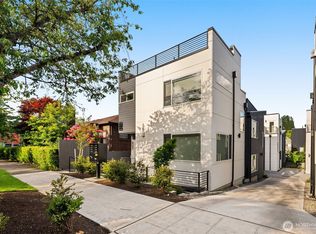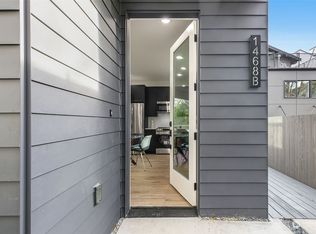Sold
Listed by:
Xi Peng,
Windermere RE/Capitol Hill,Inc,
Dustin Van Wyck,
Windermere RE/Capitol Hill,Inc
Bought with: Windermere RE/Capitol Hill,Inc
$800,000
1466 B 21st Avenue, Seattle, WA 98122
3beds
1,229sqft
Townhouse
Built in 2024
762.3 Square Feet Lot
$795,700 Zestimate®
$651/sqft
$4,126 Estimated rent
Home value
$795,700
$732,000 - $859,000
$4,126/mo
Zestimate® history
Loading...
Owner options
Explore your selling options
What's special
Don't miss seller-paid 5.49% fixed 30-year financing on the LAST remaining 3-bedroom home in this lively community! Crafted by GMarko, this contemporary residence combines luxurious style, modern comfort, and convenient designated parking. Inside, experience bright, open living and dining spaces flowing seamlessly into a gourmet chef’s kitchen—ideal for hosting memorable gatherings. Upstairs, two spacious bedrooms offer generous closet space, easy-access laundry area, and a stunning bathroom featuring an oversized rain shower. Perfectly positioned near Capitol Hill gems like PCC Market, Central Cinema, Communion, Tacos Chukis, and Squirrel Chops, it's perfect as your new home or an attractive investment. Act fast!
Zillow last checked: 8 hours ago
Listing updated: August 09, 2025 at 04:04am
Listed by:
Xi Peng,
Windermere RE/Capitol Hill,Inc,
Dustin Van Wyck,
Windermere RE/Capitol Hill,Inc
Bought with:
Xi Peng, 21006876
Windermere RE/Capitol Hill,Inc
Source: NWMLS,MLS#: 2354222
Facts & features
Interior
Bedrooms & bathrooms
- Bedrooms: 3
- Bathrooms: 2
- 3/4 bathrooms: 2
Bedroom
- Level: Lower
Bathroom three quarter
- Level: Lower
Entry hall
- Level: Main
Kitchen with eating space
- Level: Main
Living room
- Level: Main
Utility room
- Level: Lower
Heating
- Ductless, Wall Unit(s), Electric
Cooling
- Ductless
Appliances
- Included: Dishwasher(s), Disposal, Microwave(s), Refrigerator(s), Stove(s)/Range(s), Garbage Disposal, Water Heater: Hybrid, Water Heater Location: Utility Area
Features
- Flooring: Ceramic Tile, Engineered Hardwood, Carpet
- Has fireplace: No
Interior area
- Total structure area: 1,229
- Total interior livable area: 1,229 sqft
Property
Parking
- Parking features: None
Features
- Levels: Multi/Split
- Entry location: Main
- Patio & porch: Water Heater
- Has view: Yes
- View description: Mountain(s), Territorial
Lot
- Size: 762.30 sqft
- Features: Curbs, Paved, Sidewalk
Details
- Parcel number: TBD1466B
- Special conditions: Standard
Construction
Type & style
- Home type: Townhouse
- Architectural style: Modern
- Property subtype: Townhouse
Materials
- Cement Planked, Cement Plank
- Roof: Flat
Condition
- New construction: Yes
- Year built: 2024
- Major remodel year: 2024
Utilities & green energy
- Sewer: Sewer Connected
- Water: Public
Green energy
- Green verification: Other
Community & neighborhood
Location
- Region: Seattle
- Subdivision: Capitol Hill
HOA & financial
HOA
- HOA fee: $38 monthly
- Association phone: 206-661-2840
Other
Other facts
- Listing terms: Cash Out,Conventional
- Cumulative days on market: 144 days
Price history
| Date | Event | Price |
|---|---|---|
| 7/9/2025 | Sold | $800,000+6%$651/sqft |
Source: | ||
| 6/12/2025 | Pending sale | $755,000$614/sqft |
Source: | ||
| 6/4/2025 | Price change | $755,000-0.7%$614/sqft |
Source: | ||
| 5/8/2025 | Price change | $760,000-3.2%$618/sqft |
Source: | ||
| 4/7/2025 | Listed for sale | $785,000$639/sqft |
Source: | ||
Public tax history
Tax history is unavailable.
Neighborhood: Minor
Nearby schools
GreatSchools rating
- 8/10Madrona Elementary SchoolGrades: K-5Distance: 0.7 mi
- 7/10Edmonds S. Meany Middle SchoolGrades: 6-8Distance: 0.5 mi
- 8/10Garfield High SchoolGrades: 9-12Distance: 0.7 mi
Schools provided by the listing agent
- Elementary: Madrona Elementary
- Middle: Meany Mid
- High: Garfield High
Source: NWMLS. This data may not be complete. We recommend contacting the local school district to confirm school assignments for this home.

Get pre-qualified for a loan
At Zillow Home Loans, we can pre-qualify you in as little as 5 minutes with no impact to your credit score.An equal housing lender. NMLS #10287.
Sell for more on Zillow
Get a free Zillow Showcase℠ listing and you could sell for .
$795,700
2% more+ $15,914
With Zillow Showcase(estimated)
$811,614

