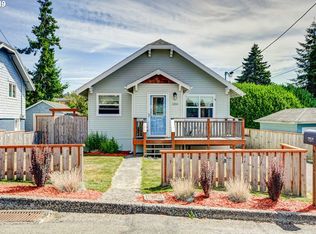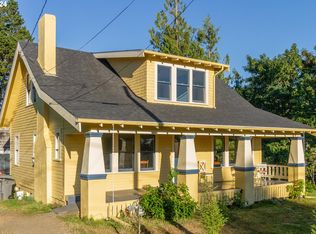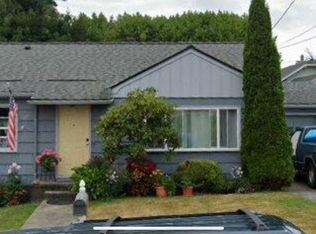Sold
$380,500
1466 8th St, Astoria, OR 97103
2beds
772sqft
Residential, Single Family Residence
Built in 1947
4,791.6 Square Feet Lot
$375,900 Zestimate®
$493/sqft
$1,915 Estimated rent
Home value
$375,900
$312,000 - $455,000
$1,915/mo
Zestimate® history
Loading...
Owner options
Explore your selling options
What's special
This move-in ready bungalow, centrally located in the Peter Pan Neighborhood, is full of warmth and personality. Features include a 2023 roof and exterior paint, fully fenced backyard, original red oak floors, stainless steel appliances and a finished bonus area in the basement complete with a wine fridge—ideal for entertaining or flexible living space. This home seamlessly blends the original character with thoughtful updates, offering the perfect combination of comfort and style. Whether you're a first-time buyer, downsizing, or simply seeking a home in a prime location, this bungalow checks all the boxes. Don't miss your chance to own a piece of Astoria charm—schedule your showing today!
Zillow last checked: 8 hours ago
Listing updated: June 27, 2025 at 05:30am
Listed by:
Caily Plant cailyplant@gmail.com,
Totem Properties LLC
Bought with:
Andrea Mazzarella, 201217183
Fathom Realty Oregon, LLC
Source: RMLS (OR),MLS#: 224622171
Facts & features
Interior
Bedrooms & bathrooms
- Bedrooms: 2
- Bathrooms: 1
- Full bathrooms: 1
- Main level bathrooms: 1
Primary bedroom
- Level: Main
Bedroom 2
- Level: Main
Kitchen
- Level: Main
Living room
- Level: Main
Heating
- Forced Air
Cooling
- None
Appliances
- Included: Dishwasher, Free-Standing Gas Range, Free-Standing Refrigerator, Range Hood, Stainless Steel Appliance(s), Washer/Dryer, Gas Water Heater
Features
- Flooring: Hardwood
- Windows: Vinyl Frames
- Basement: Partially Finished,Storage Space
Interior area
- Total structure area: 772
- Total interior livable area: 772 sqft
Property
Parking
- Total spaces: 1
- Parking features: Driveway, Off Street, Detached
- Garage spaces: 1
- Has uncovered spaces: Yes
Accessibility
- Accessibility features: Main Floor Bedroom Bath, Accessibility
Features
- Stories: 2
- Exterior features: Yard
- Fencing: Fenced
Lot
- Size: 4,791 sqft
- Features: Level, SqFt 3000 to 4999
Details
- Parcel number: 25366
- Zoning: R2
Construction
Type & style
- Home type: SingleFamily
- Architectural style: Bungalow
- Property subtype: Residential, Single Family Residence
Materials
- Shake Siding, Wood Siding
- Foundation: Concrete Perimeter
- Roof: Composition
Condition
- Approximately
- New construction: No
- Year built: 1947
Utilities & green energy
- Gas: Gas
- Sewer: Public Sewer
- Water: Public
Community & neighborhood
Security
- Security features: None
Location
- Region: Astoria
Other
Other facts
- Listing terms: Cash,Conventional,FHA,VA Loan
- Road surface type: Paved
Price history
| Date | Event | Price |
|---|---|---|
| 6/27/2025 | Sold | $380,500+3.1%$493/sqft |
Source: | ||
| 5/28/2025 | Pending sale | $369,000$478/sqft |
Source: | ||
| 5/22/2025 | Listed for sale | $369,000+195.2%$478/sqft |
Source: CMLS #25-471 | ||
| 9/26/2014 | Sold | $125,000$162/sqft |
Source: Public Record | ||
| 6/16/2014 | Price change | $125,000-13.5%$162/sqft |
Source: Pete Anderson Realty, Inc. | ||
Public tax history
| Year | Property taxes | Tax assessment |
|---|---|---|
| 2024 | $2,428 +3.5% | $121,329 +3% |
| 2023 | $2,345 +5.8% | $117,797 +3% |
| 2022 | $2,216 +2.8% | $114,367 +3% |
Find assessor info on the county website
Neighborhood: 97103
Nearby schools
GreatSchools rating
- NAAstor Elementary SchoolGrades: K-2Distance: 1.7 mi
- 4/10Astoria Middle SchoolGrades: 6-8Distance: 0.2 mi
- 5/10Astoria Senior High SchoolGrades: 9-12Distance: 0.7 mi
Schools provided by the listing agent
- Elementary: Astor
- Middle: Astoria
- High: Astoria
Source: RMLS (OR). This data may not be complete. We recommend contacting the local school district to confirm school assignments for this home.

Get pre-qualified for a loan
At Zillow Home Loans, we can pre-qualify you in as little as 5 minutes with no impact to your credit score.An equal housing lender. NMLS #10287.


