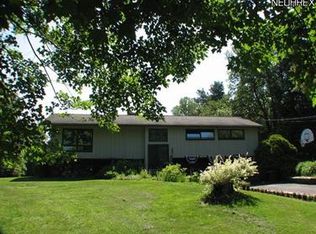Sold for $400,000
$400,000
14659 Caves Rd, Novelty, OH 44072
3beds
2,896sqft
Single Family Residence
Built in 1957
2.42 Acres Lot
$436,200 Zestimate®
$138/sqft
$3,014 Estimated rent
Home value
$436,200
$401,000 - $480,000
$3,014/mo
Zestimate® history
Loading...
Owner options
Explore your selling options
What's special
Welcome Home in Russell Township. This meticulously maintained 3 bedroom 2 1/2 bath home features hardwood floors throughout. Huge kitchen with 5 burner gas cooktop, prep island, bump-out eating area, and vaulted ceilings. Gorgeous Sun Porch with 7 glass sliders and a vaulted ceiling! 3 walls of glass sliders that look out to the gorgeous park like yard featuring many trees and a beautiful wild flower area. Living room is huge with a generous bay window facing west. Basement features plenty of storage and a huge recreation room - with built-in bar. All bedrooms feature oversized windows for plenty of natural light. House features an automatic natural gas generator that runs most of the house, including well pump, heat, A/C, refrigerator, many lights and garage doors. Detached garage has room for 4 cars. 3 bays face the drive, 1 bay faces the back yard for easy access with lawn equipment. House is also being sold with a home warranty. Seller is also Listing Agent and is EXTREMELY motivated!
Zillow last checked: 8 hours ago
Listing updated: May 26, 2025 at 07:56am
Listing Provided by:
Wendy Kunash wendykunash@contactplatinum.com440-231-8530,
Platinum Real Estate,
Andy Shupp 216-408-7157,
Platinum Real Estate
Bought with:
Joseph Cicero, 2019001019
Keller Williams Greater Metropolitan
Source: MLS Now,MLS#: 5104928 Originating MLS: Akron Cleveland Association of REALTORS
Originating MLS: Akron Cleveland Association of REALTORS
Facts & features
Interior
Bedrooms & bathrooms
- Bedrooms: 3
- Bathrooms: 3
- Full bathrooms: 2
- 1/2 bathrooms: 1
- Main level bathrooms: 2
- Main level bedrooms: 3
Primary bedroom
- Description: Flooring: Hardwood
- Features: Window Treatments
- Level: First
- Dimensions: 13 x 11
Bedroom
- Description: Flooring: Hardwood
- Features: Window Treatments
- Level: First
- Dimensions: 11 x 11
Bedroom
- Description: Flooring: Hardwood
- Features: Window Treatments
- Level: First
- Dimensions: 11 x 10
Bathroom
- Description: Flooring: Linoleum
- Features: Window Treatments
- Level: First
- Dimensions: 11 x 6
Eat in kitchen
- Description: Flooring: Hardwood,Linoleum
- Features: Breakfast Bar, Vaulted Ceiling(s), Natural Woodwork, Window Treatments
- Level: First
- Dimensions: 19 x 16
Laundry
- Description: Flooring: Linoleum
- Features: Wet Bar
- Level: First
- Dimensions: 10 x 10
Living room
- Description: Flooring: Hardwood
- Features: Bookcases, Natural Woodwork, Window Treatments
- Level: First
- Dimensions: 27 x 17
Recreation
- Description: Flooring: Concrete
- Features: Bar
- Level: Basement
- Dimensions: 33 x 20
Sunroom
- Description: Sun Porch features 7 sliders on 3 walls,Flooring: Tile
- Features: Vaulted Ceiling(s)
- Level: First
- Dimensions: 18 x 12
Heating
- Forced Air, Gas
Cooling
- Central Air
Appliances
- Included: Built-In Oven, Cooktop, Dryer, Dishwasher, Refrigerator, Water Softener, Washer
- Laundry: Electric Dryer Hookup
Features
- Breakfast Bar, Bookcases, Vaulted Ceiling(s)
- Basement: Concrete,Partially Finished
- Has fireplace: No
Interior area
- Total structure area: 2,896
- Total interior livable area: 2,896 sqft
- Finished area above ground: 1,732
- Finished area below ground: 1,164
Property
Parking
- Total spaces: 4
- Parking features: Detached, Garage
- Garage spaces: 4
Features
- Levels: One
- Stories: 1
- Patio & porch: Glass Enclosed
Lot
- Size: 2.42 Acres
Details
- Parcel number: 26168500
Construction
Type & style
- Home type: SingleFamily
- Architectural style: Ranch
- Property subtype: Single Family Residence
Materials
- Vinyl Siding
- Roof: Asbestos Shingle
Condition
- Year built: 1957
Details
- Warranty included: Yes
Utilities & green energy
- Sewer: Septic Tank
- Water: Well
Community & neighborhood
Location
- Region: Novelty
Price history
| Date | Event | Price |
|---|---|---|
| 5/23/2025 | Sold | $400,000-10.9%$138/sqft |
Source: | ||
| 4/13/2025 | Pending sale | $449,000$155/sqft |
Source: | ||
| 4/10/2025 | Price change | $449,000-12%$155/sqft |
Source: | ||
| 3/27/2025 | Price change | $510,000-2.9%$176/sqft |
Source: | ||
| 3/20/2025 | Price change | $525,000-4.4%$181/sqft |
Source: | ||
Public tax history
| Year | Property taxes | Tax assessment |
|---|---|---|
| 2024 | $4,461 -1.5% | $110,260 |
| 2023 | $4,526 +20% | $110,260 +38.3% |
| 2022 | $3,771 +0.3% | $79,740 |
Find assessor info on the county website
Neighborhood: 44072
Nearby schools
GreatSchools rating
- NAWestwood Elementary SchoolGrades: K-2Distance: 1.7 mi
- 8/10West Geauga Middle SchoolGrades: 6-9Distance: 2.8 mi
- 10/10West Geauga High SchoolGrades: 9-12Distance: 2.7 mi
Schools provided by the listing agent
- District: West Geauga LSD - 2807
Source: MLS Now. This data may not be complete. We recommend contacting the local school district to confirm school assignments for this home.
Get a cash offer in 3 minutes
Find out how much your home could sell for in as little as 3 minutes with a no-obligation cash offer.
Estimated market value$436,200
Get a cash offer in 3 minutes
Find out how much your home could sell for in as little as 3 minutes with a no-obligation cash offer.
Estimated market value
$436,200
