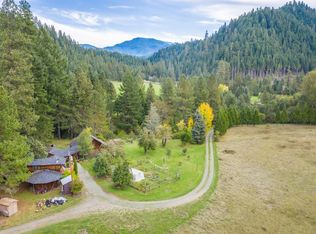Oregon Dream Ranch! 83.29 acres of peaceful forested farmland. South facing w/two year-round creeks, large pond, fields, marketable timber, fenced. Gravel roads/trails throughout w/logged roads surrounding it. Perfect for riding horses or ATVs. Charmingly updated 4 BR cabin features cozy living room w/large stone fireplace & custom features. Plus a one room cabin, shop with large space above, and a tiny house. 1800's water rights.
This property is off market, which means it's not currently listed for sale or rent on Zillow. This may be different from what's available on other websites or public sources.
