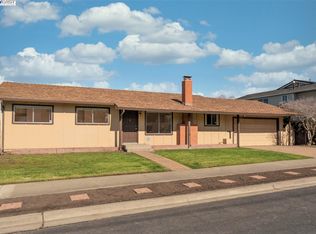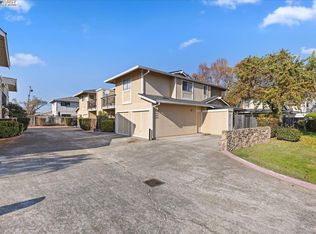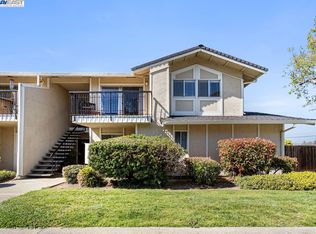Sold for $950,000
$950,000
14658 Tiburon Rd, San Leandro, CA 94577
5beds
1,584sqft
Residential, Single Family Residence
Built in 1963
5,227.2 Square Feet Lot
$925,500 Zestimate®
$600/sqft
$4,418 Estimated rent
Home value
$925,500
$833,000 - $1.03M
$4,418/mo
Zestimate® history
Loading...
Owner options
Explore your selling options
What's special
This stunning split-level home offers 5 bedrooms and 2 bathrooms, fully remodeled with permits for peace of mind. The main level showcases a spacious living room with a cozy fireplace, and an open-concept kitchen featuring quartz countertops, custom cabinetry, recessed lighting, and brand-new stainless steel appliances. New vinyl plank flooring flows throughout, complementing two well-sized bedrooms, a stylishly updated bathroom with cultured marble tub surround and vanity, and a convenient laundry area. Upstairs, you’ll find a thoughtfully remodeled bathroom with a unique dual-access design, providing the functionality of both a hall and ensuite bath. Two additional bedrooms and a comfortable primary suite with dual closets and its own functional grooming area all feature brand-new carpeting, creating a warm and inviting retreat. Additional upgrades include all-new fixtures and hardware, interior and exterior doors, and fresh paint inside and out. The generously sized backyard includes a large patio area, ideal for outdoor dining, entertaining, or simply relaxing. Perfectly located, this home is just minutes from Marina Park, shopping, dining, schools, golf and public transportation—everything you need within easy reach.
Zillow last checked: 8 hours ago
Listing updated: August 20, 2025 at 05:37am
Listed by:
Bert Aranda DRE #00849436 510-507-2396,
Ind Rlty-demattei & Assoc
Bought with:
Francis Ricafort, DRE #01467068
Legacy Real Estate & Assoc.
Source: Bay East AOR,MLS#: 41102692
Facts & features
Interior
Bedrooms & bathrooms
- Bedrooms: 5
- Bathrooms: 2
- Full bathrooms: 2
Bathroom
- Features: Shower Over Tub, Updated Baths, Stall Shower
Kitchen
- Features: 220 Volt Outlet, Counter - Solid Surface, Dishwasher, Electric Range/Cooktop, Microwave, Range/Oven Free Standing, Updated Kitchen
Heating
- Forced Air
Cooling
- None
Appliances
- Included: Dishwasher, Electric Range, Microwave, Free-Standing Range, Gas Water Heater
- Laundry: Inside, Common Area
Features
- Counter - Solid Surface, Updated Kitchen
- Flooring: Engineered Wood
- Basement: Crawl Space
- Number of fireplaces: 1
- Fireplace features: Living Room
Interior area
- Total structure area: 1,584
- Total interior livable area: 1,584 sqft
Property
Parking
- Total spaces: 5
- Parking features: Attached
- Garage spaces: 2
Features
- Levels: Two
- Stories: 2
- Patio & porch: Patio
- Pool features: None
Lot
- Size: 5,227 sqft
- Features: Level, Back Yard, Front Yard
Details
- Parcel number: 80G92971
- Special conditions: Standard
Construction
Type & style
- Home type: SingleFamily
- Architectural style: Ranch
- Property subtype: Residential, Single Family Residence
Materials
- Stucco, Wood
- Roof: Composition
Condition
- Existing
- New construction: No
- Year built: 1963
Utilities & green energy
- Electric: No Solar, 220 Volts in Kitchen, 220 Volts in Laundry
- Sewer: Public Sewer
- Water: Public
Community & neighborhood
Security
- Security features: Carbon Monoxide Detector(s), Double Strapped Water Heater, Smoke Detector(s)
Location
- Region: San Leandro
- Subdivision: Marina Faire
Other
Other facts
- Listing agreement: Excl Right
- Price range: $950K - $950K
- Listing terms: Cash,Conventional,FHA,VA Loan
Price history
| Date | Event | Price |
|---|---|---|
| 8/19/2025 | Sold | $950,000-4.5%$600/sqft |
Source: | ||
| 7/18/2025 | Pending sale | $994,950$628/sqft |
Source: | ||
| 6/25/2025 | Listed for sale | $994,950$628/sqft |
Source: | ||
| 10/27/2018 | Listing removed | $3,250$2/sqft |
Source: SLPM Report a problem | ||
| 8/10/2018 | Price change | $3,250-5.8%$2/sqft |
Source: SLPM Report a problem | ||
Public tax history
| Year | Property taxes | Tax assessment |
|---|---|---|
| 2025 | -- | $98,316 +2% |
| 2024 | $2,109 -18% | $96,388 +2% |
| 2023 | $2,573 +29.4% | $94,498 +2% |
Find assessor info on the county website
Neighborhood: Marina Faire
Nearby schools
GreatSchools rating
- 5/10Garfield Elementary SchoolGrades: K-5Distance: 1 mi
- 4/10John Muir Middle SchoolGrades: 6-8Distance: 1.6 mi
- 5/10San Leandro High SchoolGrades: 9-12Distance: 2.4 mi
Get a cash offer in 3 minutes
Find out how much your home could sell for in as little as 3 minutes with a no-obligation cash offer.
Estimated market value
$925,500


