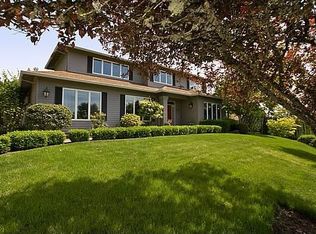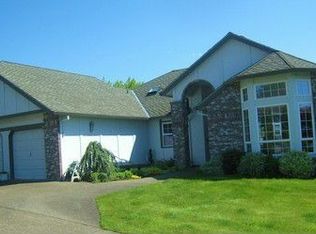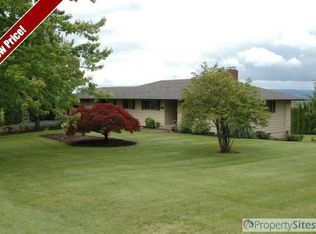Stunning single level home on top of the hill in prestigious Bull Mt. neighborhood, sweeping valley views, serene garden like grounds, extensive Koi pond, meandering trail around pond & lush vegetation. Such a peaceful oasis! 5 raised garden beds & shed. Automated 18-ft deck awning & 12 sector automated sprinkler system. Large garage has ample work space, extra storage. Natural light pours into this luxurious home, abundant windows, sunset view nightly from dining room!
This property is off market, which means it's not currently listed for sale or rent on Zillow. This may be different from what's available on other websites or public sources.


