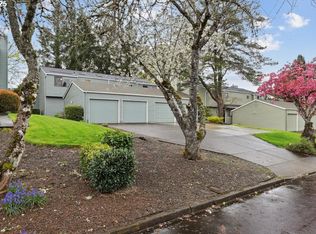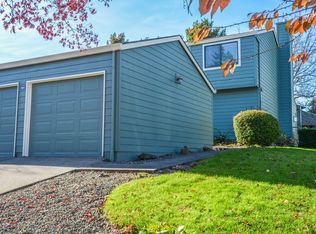Sold
$380,000
14655 SW 106th Ave, Tigard, OR 97224
2beds
1,358sqft
Residential, Townhouse
Built in 1972
2,613.6 Square Feet Lot
$364,300 Zestimate®
$280/sqft
$2,200 Estimated rent
Home value
$364,300
$346,000 - $383,000
$2,200/mo
Zestimate® history
Loading...
Owner options
Explore your selling options
What's special
Move in Ready Spacious Townhome. This 2 bedroom, 2 ½ bathroom end unit comes with a loft/study, 2-car garage and tons of storage. The home features a gorgeous kitchen with dark granite countertops, eat bar and a full dining room. Primary boasts large walk in closet and beautifully updated bathroom. Tucked away patio at the front entrance and a fully fenced private back yard that has a covered area, low maintenance landscaping with mature plantings as well as backing to lush green space. Walk out your front door and you are mere steps to community pool and clubhouse. This is a must see! Click v/tour link for 3D home tour and floorplan!
Zillow last checked: 8 hours ago
Listing updated: September 04, 2023 at 02:35am
Listed by:
Stephen FitzMaurice 971-803-1590,
eXp Realty, LLC,
Kami Price 503-789-6125,
eXp Realty, LLC
Bought with:
Gerald Mosley, 201213517
Oregon First
Source: RMLS (OR),MLS#: 23417332
Facts & features
Interior
Bedrooms & bathrooms
- Bedrooms: 2
- Bathrooms: 3
- Full bathrooms: 2
- Partial bathrooms: 1
- Main level bathrooms: 1
Primary bedroom
- Features: Suite, Walkin Closet
- Level: Upper
- Area: 182
- Dimensions: 14 x 13
Bedroom 2
- Features: Closet
- Level: Upper
- Area: 121
- Dimensions: 11 x 11
Dining room
- Features: Patio
- Level: Lower
- Area: 110
- Dimensions: 11 x 10
Kitchen
- Features: Eat Bar, Granite, Peninsula
- Level: Main
- Area: 80
- Width: 8
Living room
- Features: Fireplace, High Ceilings, Sunken
- Level: Main
- Area: 210
- Dimensions: 15 x 14
Heating
- Forced Air, Fireplace(s)
Appliances
- Included: Dishwasher, Free-Standing Range, Microwave, Gas Water Heater
Features
- High Ceilings, Closet, Eat Bar, Granite, Peninsula, Sunken, Suite, Walk-In Closet(s)
- Windows: Aluminum Frames, Storm Window(s)
- Number of fireplaces: 1
- Fireplace features: Wood Burning
Interior area
- Total structure area: 1,358
- Total interior livable area: 1,358 sqft
Property
Parking
- Total spaces: 2
- Parking features: Driveway, Detached, Oversized
- Garage spaces: 2
- Has uncovered spaces: Yes
Features
- Stories: 2
- Patio & porch: Covered Patio, Deck, Patio, Porch
- Exterior features: Garden, Yard
- Fencing: Fenced
- Has view: Yes
- View description: Trees/Woods
Lot
- Size: 2,613 sqft
- Features: Trees, SqFt 0K to 2999
Details
- Parcel number: R490409
Construction
Type & style
- Home type: Townhouse
- Architectural style: Traditional
- Property subtype: Residential, Townhouse
- Attached to another structure: Yes
Materials
- Wood Siding
- Roof: Shake
Condition
- Updated/Remodeled
- New construction: No
- Year built: 1972
Utilities & green energy
- Gas: Gas
- Sewer: Public Sewer
- Water: Public
Community & neighborhood
Location
- Region: Tigard
- Subdivision: Southview
HOA & financial
HOA
- Has HOA: Yes
- HOA fee: $468 monthly
- Amenities included: Commons, Exterior Maintenance, Insurance, Pool, Recreation Facilities, Sewer, Water
Other
Other facts
- Listing terms: Cash,Conventional,FHA,VA Loan
Price history
| Date | Event | Price |
|---|---|---|
| 9/1/2023 | Sold | $380,000-2.3%$280/sqft |
Source: | ||
| 8/6/2023 | Pending sale | $389,000$286/sqft |
Source: | ||
| 7/20/2023 | Price change | $389,000-2.7%$286/sqft |
Source: | ||
| 7/12/2023 | Price change | $399,999+0%$295/sqft |
Source: | ||
| 6/21/2023 | Price change | $399,9000%$294/sqft |
Source: | ||
Public tax history
| Year | Property taxes | Tax assessment |
|---|---|---|
| 2025 | $3,086 +9.6% | $165,070 +3% |
| 2024 | $2,814 -23.8% | $160,270 -23.6% |
| 2023 | $3,694 +3% | $209,880 +3% |
Find assessor info on the county website
Neighborhood: Southview
Nearby schools
GreatSchools rating
- 5/10James Templeton Elementary SchoolGrades: PK-5Distance: 0.6 mi
- 5/10Twality Middle SchoolGrades: 6-8Distance: 0.6 mi
- 4/10Tigard High SchoolGrades: 9-12Distance: 1.1 mi
Schools provided by the listing agent
- Elementary: Templeton
- Middle: Twality
- High: Tigard
Source: RMLS (OR). This data may not be complete. We recommend contacting the local school district to confirm school assignments for this home.
Get a cash offer in 3 minutes
Find out how much your home could sell for in as little as 3 minutes with a no-obligation cash offer.
Estimated market value
$364,300
Get a cash offer in 3 minutes
Find out how much your home could sell for in as little as 3 minutes with a no-obligation cash offer.
Estimated market value
$364,300

