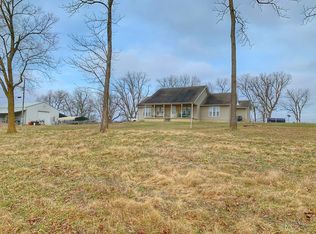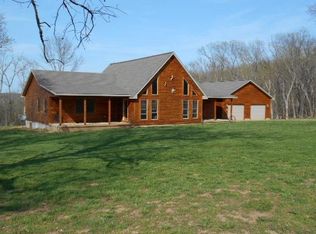Want privacy, seclusion AND a beautiful hom on 11 acres, +/-?? This 3 BR, 3 BA home boasts hardwood floors in the dining room, ceramic tile in the bathrooms and entryway, laminate floors in the large kitchen. There is a partial finished walkout basement with a family room. The formal dining room has a gas log rock FP and the master bedroom has a jetted tub. Geothermal ground source heat keeps you warm and cool all year long! One BR has a connected bath that is perfect for guests or mother-in-law quarters. The whole family will love the above ground pool surrounded by a deck. A covered rear patio has plenty of room for family get-togethers & pool parties. There is a 2 car att. garage that is finished and heated. There is a det. shop building. The acreage is all timber and the
This property is off market, which means it's not currently listed for sale or rent on Zillow. This may be different from what's available on other websites or public sources.

