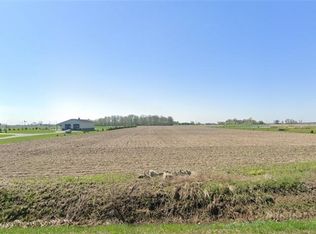Sold for $795,000
$795,000
14655 Reitz Rd, Perrysburg, OH 43551
4beds
3,475sqft
Single Family Residence
Built in 2013
5 Acres Lot
$835,700 Zestimate®
$229/sqft
$3,489 Estimated rent
Home value
$835,700
$660,000 - $1.05M
$3,489/mo
Zestimate® history
Loading...
Owner options
Explore your selling options
What's special
Gorgeous custom home on 5 acres! Large great room addition in 2021, home office, new primary bath with heated floors, second floor bonusroom, finished basement with gym. Extraordinary outdoor area with fenced yard, stocked pond, fabulous shooting range and impressivecovered patio with outdoor fireplace. Heated and insulated 64x40 pole barn with concrete floor and 32x8 canopy and 23x13 loft.
Zillow last checked: 8 hours ago
Listing updated: October 14, 2025 at 12:43am
Listed by:
Scott Estep 419-308-4751,
The Danberry Co
Bought with:
Cheryl K. Wendt, 0700337883
Wendt Key Team Realty Ltd
Source: NORIS,MLS#: 6126686
Facts & features
Interior
Bedrooms & bathrooms
- Bedrooms: 4
- Bathrooms: 3
- Full bathrooms: 2
- 1/2 bathrooms: 1
Primary bedroom
- Features: Ceiling Fan(s)
- Level: Upper
- Dimensions: 16 x 14
Bedroom 2
- Features: Ceiling Fan(s)
- Level: Upper
- Dimensions: 10 x 10
Bedroom 3
- Features: Ceiling Fan(s)
- Level: Upper
- Dimensions: 12 x 11
Bedroom 4
- Features: Ceiling Fan(s)
- Level: Upper
- Dimensions: 12 x 11
Bonus room
- Level: Upper
- Dimensions: 17 x 11
Den
- Level: Main
- Dimensions: 12 x 12
Dining room
- Level: Main
- Dimensions: 16 x 14
Game room
- Level: Lower
- Dimensions: 32 x 16
Kitchen
- Level: Main
- Dimensions: 16 x 11
Living room
- Features: Ceiling Fan(s), Fireplace
- Level: Main
- Dimensions: 30 x 24
Heating
- Forced Air, Propane
Cooling
- Central Air
Appliances
- Included: Dishwasher, Microwave, Water Heater, Dryer, Electric Range Connection, Refrigerator, Washer, Water Softener Owned
- Laundry: Electric Dryer Hookup, Main Level
Features
- Ceiling Fan(s), Primary Bathroom
- Flooring: Carpet, Laminate
- Basement: Partial
- Has fireplace: Yes
- Fireplace features: Gas, Living Room
Interior area
- Total structure area: 3,475
- Total interior livable area: 3,475 sqft
Property
Parking
- Total spaces: 2
- Parking features: Concrete, Gravel, Attached Garage, Driveway, Garage Door Opener
- Garage spaces: 2
- Has uncovered spaces: Yes
Features
- Patio & porch: Patio, Deck
- Waterfront features: Pond
Lot
- Size: 5 Acres
- Dimensions: 256x850
Details
- Additional structures: Barn(s), Pole Barn
- Parcel number: J34100350000003508
- Other equipment: DC Well Pump
Construction
Type & style
- Home type: SingleFamily
- Architectural style: Colonial
- Property subtype: Single Family Residence
Materials
- Brick, Vinyl Siding
- Foundation: Crawl Space
- Roof: Shingle
Condition
- Year built: 2013
Utilities & green energy
- Electric: Circuit Breakers
- Sewer: Septic Tank
- Water: Well
Community & neighborhood
Location
- Region: Perrysburg
- Subdivision: None
Other
Other facts
- Listing terms: Cash,Conventional,FHA,VA Loan
Price history
| Date | Event | Price |
|---|---|---|
| 5/29/2025 | Sold | $795,000-3.6%$229/sqft |
Source: NORIS #6126686 Report a problem | ||
| 4/25/2025 | Contingent | $825,000$237/sqft |
Source: NORIS #6126686 Report a problem | ||
| 3/21/2025 | Listed for sale | $825,000+162.7%$237/sqft |
Source: NORIS #6126686 Report a problem | ||
| 4/13/2016 | Sold | $314,000-10.3%$90/sqft |
Source: NORIS #5098329 Report a problem | ||
| 2/29/2016 | Pending sale | $349,999$101/sqft |
Source: DiSalle Real Estate Co #5098329 Report a problem | ||
Public tax history
| Year | Property taxes | Tax assessment |
|---|---|---|
| 2023 | $7,282 +14.6% | $176,930 +27.6% |
| 2022 | $6,354 +13.2% | $138,680 +10.4% |
| 2021 | $5,615 -0.2% | $125,620 |
Find assessor info on the county website
Neighborhood: 43551
Nearby schools
GreatSchools rating
- 5/10Grand Rapids Elementary SchoolGrades: PK-5Distance: 5.8 mi
- 7/10Otsego Junior High SchoolGrades: 6-8Distance: 5.7 mi
- 8/10Otsego High SchoolGrades: 9-12Distance: 5.7 mi
Schools provided by the listing agent
- Elementary: Otsego
- High: Otsego
Source: NORIS. This data may not be complete. We recommend contacting the local school district to confirm school assignments for this home.
Get pre-qualified for a loan
At Zillow Home Loans, we can pre-qualify you in as little as 5 minutes with no impact to your credit score.An equal housing lender. NMLS #10287.
Sell with ease on Zillow
Get a Zillow Showcase℠ listing at no additional cost and you could sell for —faster.
$835,700
2% more+$16,714
With Zillow Showcase(estimated)$852,414
