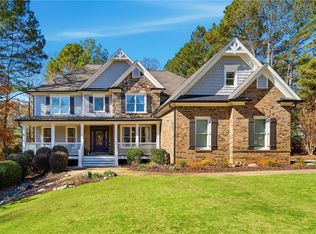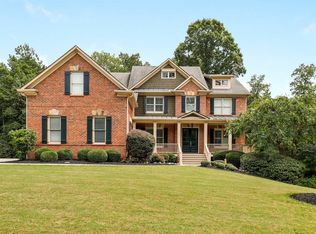Closed
$1,300,000
14652 Timber Point, Milton, GA 30004
6beds
6,460sqft
Single Family Residence
Built in 2008
1.34 Acres Lot
$1,441,500 Zestimate®
$201/sqft
$6,002 Estimated rent
Home value
$1,441,500
$1.34M - $1.57M
$6,002/mo
Zestimate® history
Loading...
Owner options
Explore your selling options
What's special
Welcome Home! This beautiful four-sided brick home is a hidden gem in one of the most highly sought after gated communities in Alpharetta/Milton area. A rare opportunity to live in Clearbrooke on one of the largest lots in the neighborhood. You'll be delighted as you arrive, beautifully landscaped and meticulously maintained front yard with pebble stone accenting both sides of the long private driveway surrounded by trees and nature with plenty of room to play. Property sits on 1.34 acres next to 2+ acres of unbuildable common area. An inviting front porch welcomes you and your guests as you step into foyer flanked by dining room and piano room. You'll feel the coziness of the two story great room with natural light beaming throughout the open floor plan with stacked stone fireplace and built in shelving. The great room leads to a large oversized gourmet kitchen, which features double ovens, microwave drawer, stainless steel cooktop, hood, two large custom walk-in pantries and an expansive island with plenty of seating to entertain your guests. Gather your guests by the second stone fireplace for a meal or use as sitting area with custom built-ins overlooking the screened in porch with tree lined views. Enjoy some privacy in this fabulous covered screened in porch with vaulted ceiling, wood beams, iron spindles overlooking this expansive backyard with easy access to grill or play. Backyard is flat with plenty of room for that oversized pool of your dreams. In addition, the main level offers a full bath and bedroom or large office overlooking backyard. Primary suite is located on the second level with double vanity, walk-in shower, separate spa tub and large custom closet. Three additional oversized bedrooms with their own private bath and walk-in closets. Expansive laundry room is on second level with easy access from bedrooms with drying rack, built-in cabinets and tons of counter space for your laundry folding. The terrace level features additional living space, great for entertaining or as an en-law suite with a kitchen/bar area, wrap around counters, microwave, wine chiller, cabinets, and space for a fridge. A game room, media room, exercise room or playroom, office space, bedroom or craft room and a full oversized bathroom, with three storage rooms and easy access to the backyard and deck. This home offers a prime location in a well established, peaceful neighborhood known for it's quaintness and charm. Close proximity to award winning Cambridge High School District and popular Kings Ridge Christian school. Only minutes to Avalon, Halcyon, Downtown Alpharetta and Crabapple, fabulous local restaurants, shopping, sports complex, parks and trails with easy access to GA-400. This home has many exceptional features with upgrades inside and out - truly an amazing home, a lifestyle and a rare opportunity to live in this special community. Interior photos will be posted soon
Zillow last checked: 8 hours ago
Listing updated: December 06, 2023 at 07:15am
Listed by:
Kristy Mahurin 678-761-2611,
BHHS Georgia Properties
Bought with:
Non Mls Salesperson, 372282
Non-Mls Company
Source: GAMLS,MLS#: 10217034
Facts & features
Interior
Bedrooms & bathrooms
- Bedrooms: 6
- Bathrooms: 6
- Full bathrooms: 6
- Main level bathrooms: 1
- Main level bedrooms: 1
Dining room
- Features: Separate Room
Kitchen
- Features: Breakfast Area, Kitchen Island, Walk-in Pantry
Heating
- Forced Air, Natural Gas, Zoned
Cooling
- Ceiling Fan(s), Central Air
Appliances
- Included: Dishwasher, Disposal, Double Oven, Gas Water Heater, Microwave, Refrigerator
- Laundry: Other, Upper Level
Features
- Bookcases, Separate Shower, Soaking Tub, Walk-In Closet(s), Wet Bar
- Flooring: Carpet, Hardwood, Tile
- Windows: Window Treatments
- Basement: Bath Finished,Exterior Entry,Finished,Full,Interior Entry
- Attic: Pull Down Stairs
- Number of fireplaces: 2
- Fireplace features: Gas Log, Gas Starter, Masonry
- Common walls with other units/homes: No Common Walls
Interior area
- Total structure area: 6,460
- Total interior livable area: 6,460 sqft
- Finished area above ground: 6,460
- Finished area below ground: 0
Property
Parking
- Parking features: Garage, Garage Door Opener
- Has garage: Yes
Features
- Levels: Three Or More
- Stories: 3
- Patio & porch: Deck, Porch, Screened
- Exterior features: Garden, Sprinkler System
- Body of water: None
Lot
- Size: 1.34 Acres
- Features: Level, Private
- Residential vegetation: Wooded
Details
- Parcel number: 22 506006800636
- Special conditions: Agent Owned
- Other equipment: Satellite Dish
Construction
Type & style
- Home type: SingleFamily
- Architectural style: Brick 4 Side,Craftsman,Traditional
- Property subtype: Single Family Residence
Materials
- Other
- Roof: Composition
Condition
- Resale
- New construction: No
- Year built: 2008
Utilities & green energy
- Sewer: Septic Tank
- Water: Public
- Utilities for property: High Speed Internet, Underground Utilities
Green energy
- Energy efficient items: Appliances, Insulation, Thermostat, Windows
Community & neighborhood
Security
- Security features: Carbon Monoxide Detector(s), Gated Community, Smoke Detector(s)
Community
- Community features: Gated, Sidewalks, Street Lights, Walk To Schools, Near Shopping
Location
- Region: Milton
- Subdivision: Clearbrooke
HOA & financial
HOA
- Has HOA: Yes
- HOA fee: $1,750 annually
- Services included: Maintenance Grounds, Reserve Fund
Other
Other facts
- Listing agreement: Exclusive Right To Sell
Price history
| Date | Event | Price |
|---|---|---|
| 12/1/2023 | Sold | $1,300,000+0%$201/sqft |
Source: | ||
| 11/18/2023 | Pending sale | $1,299,999$201/sqft |
Source: | ||
| 11/18/2023 | Listed for sale | $1,299,999$201/sqft |
Source: | ||
| 11/15/2023 | Pending sale | $1,299,999$201/sqft |
Source: | ||
| 11/15/2023 | Listed for sale | $1,299,999$201/sqft |
Source: | ||
Public tax history
Tax history is unavailable.
Find assessor info on the county website
Neighborhood: 30004
Nearby schools
GreatSchools rating
- 8/10Summit Hill Elementary SchoolGrades: PK-5Distance: 2.5 mi
- 7/10Hopewell Middle SchoolGrades: 6-8Distance: 2.3 mi
- 9/10Cambridge High SchoolGrades: 9-12Distance: 1.3 mi
Schools provided by the listing agent
- Elementary: Summit Hill
- Middle: Hopewell
- High: Cambridge
Source: GAMLS. This data may not be complete. We recommend contacting the local school district to confirm school assignments for this home.
Get a cash offer in 3 minutes
Find out how much your home could sell for in as little as 3 minutes with a no-obligation cash offer.
Estimated market value
$1,441,500

