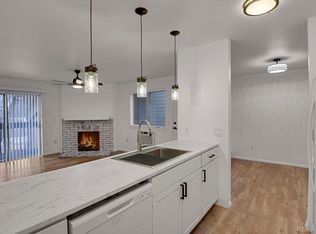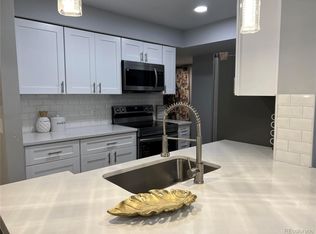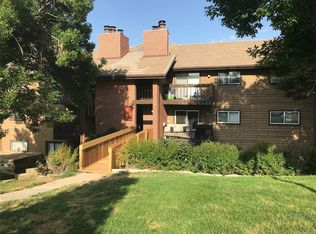Sold for $227,900 on 09/30/24
$227,900
14652 E 2nd Avenue #308D, Aurora, CO 80011
2beds
982sqft
Condominium
Built in 1980
-- sqft lot
$219,300 Zestimate®
$232/sqft
$1,632 Estimated rent
Home value
$219,300
$204,000 - $237,000
$1,632/mo
Zestimate® history
Loading...
Owner options
Explore your selling options
What's special
Offered at a newly reduced price through 8/11/24!
Welcome to 14652 E 2nd Ave, Unit 308D – a beautifully maintained and updated condo that offers the perfect blend of comfort and convenience. This south-facing unit on the top floor, ensures a quiet and clean living environment with abundant natural light throughout the seasons.
The spacious living area is highlighted by a charming wood-burning fireplace. From the living room you can step out onto the balcony, which was replaced just three years ago. You will also find vinyl plank flooring throughout the entire unit, with a large section newly added. The modern kitchen is equipped with new stainless steel appliances. The convenience of having a washer and dryer in the unit adds to the ease of daily living. The primary bedroom offers a walk-in closet. Additional storage is available with a deeded storage locker.
You'll also appreciate the two reserved parking spaces, with ample visitor parking available. This condo is ideally located near shopping, restaurants, the Fitzsimons hospitals, and Aurora City Center. With easy access to DTC, DIA, and beyond via I-225 or light rail just blocks away, commuting is a breeze.
Don't miss the opportunity to make this exceptional condo your new home. Schedule a showing today and experience the best of Aurora living!
Zillow last checked: 8 hours ago
Listing updated: September 30, 2024 at 01:30pm
Listed by:
Justin Wong 720-682-5613 cloudsncanyons@gmail.com,
LoKation Real Estate
Bought with:
Michael Newton, 001323790
RE/MAX Northwest Inc
Source: REcolorado,MLS#: 5592157
Facts & features
Interior
Bedrooms & bathrooms
- Bedrooms: 2
- Bathrooms: 2
- Full bathrooms: 1
- 3/4 bathrooms: 1
- Main level bathrooms: 2
- Main level bedrooms: 2
Primary bedroom
- Level: Main
- Area: 168 Square Feet
- Dimensions: 12 x 14
Bedroom
- Level: Main
- Area: 120 Square Feet
- Dimensions: 10 x 12
Primary bathroom
- Level: Main
- Area: 60 Square Feet
- Dimensions: 6 x 10
Bathroom
- Description: Hall Bath
- Level: Main
- Area: 45 Square Feet
- Dimensions: 5 x 9
Dining room
- Level: Main
- Area: 72 Square Feet
- Dimensions: 8 x 9
Kitchen
- Level: Main
- Area: 96 Square Feet
- Dimensions: 8 x 12
Living room
- Level: Main
- Area: 208 Square Feet
- Dimensions: 13 x 16
Heating
- Baseboard
Cooling
- Air Conditioning-Room
Appliances
- Included: Dishwasher, Disposal, Dryer, Microwave, Range, Refrigerator, Self Cleaning Oven, Washer
- Laundry: In Unit
Features
- Ceiling Fan(s), No Stairs, Open Floorplan, Tile Counters
- Flooring: Vinyl
- Windows: Window Coverings
- Has basement: No
- Number of fireplaces: 1
- Fireplace features: Living Room, Wood Burning
- Common walls with other units/homes: No One Above
Interior area
- Total structure area: 982
- Total interior livable area: 982 sqft
- Finished area above ground: 982
Property
Parking
- Total spaces: 2
- Details: Reserved Spaces: 2
Features
- Levels: One
- Stories: 1
- Entry location: Stairs
- Patio & porch: Deck
- Exterior features: Balcony
Lot
- Features: Near Public Transit
Details
- Parcel number: 031339430
- Special conditions: Standard
Construction
Type & style
- Home type: Condo
- Property subtype: Condominium
- Attached to another structure: Yes
Materials
- Brick, Wood Siding
- Foundation: Concrete Perimeter
- Roof: Concrete
Condition
- Updated/Remodeled
- Year built: 1980
Utilities & green energy
- Electric: 110V, 220 Volts
- Sewer: Public Sewer
- Water: Public
- Utilities for property: Cable Available, Electricity Connected, Internet Access (Wired), Phone Available
Community & neighborhood
Security
- Security features: Carbon Monoxide Detector(s), Smoke Detector(s)
Location
- Region: Aurora
- Subdivision: Red Sky Condos
HOA & financial
HOA
- Has HOA: Yes
- HOA fee: $345 monthly
- Amenities included: Playground
- Services included: Reserve Fund, Maintenance Grounds, Maintenance Structure, Snow Removal, Trash, Water
- Association name: Red Sky
- Association phone: 303-459-4919
Other
Other facts
- Listing terms: 1031 Exchange,Cash,Conventional,VA Loan
- Ownership: Individual
- Road surface type: Paved
Price history
| Date | Event | Price |
|---|---|---|
| 9/30/2024 | Sold | $227,900$232/sqft |
Source: | ||
| 9/11/2024 | Pending sale | $227,900$232/sqft |
Source: | ||
| 8/27/2024 | Listed for sale | $227,900$232/sqft |
Source: | ||
| 8/11/2024 | Pending sale | $227,900$232/sqft |
Source: | ||
| 8/5/2024 | Price change | $227,900-5%$232/sqft |
Source: | ||
Public tax history
| Year | Property taxes | Tax assessment |
|---|---|---|
| 2024 | $867 -24.3% | $9,333 -29% |
| 2023 | $1,147 -3.1% | $13,144 +15.1% |
| 2022 | $1,184 | $11,419 -2.8% |
Find assessor info on the county website
Neighborhood: City Center North
Nearby schools
GreatSchools rating
- NALyn Knoll Elementary SchoolGrades: PK-5Distance: 1.2 mi
- 3/10East Middle SchoolGrades: 6-8Distance: 1.1 mi
- 2/10Hinkley High SchoolGrades: 9-12Distance: 1.2 mi
Schools provided by the listing agent
- Elementary: Sixth Avenue
- Middle: East
- High: Hinkley
- District: Adams-Arapahoe 28J
Source: REcolorado. This data may not be complete. We recommend contacting the local school district to confirm school assignments for this home.
Get a cash offer in 3 minutes
Find out how much your home could sell for in as little as 3 minutes with a no-obligation cash offer.
Estimated market value
$219,300
Get a cash offer in 3 minutes
Find out how much your home could sell for in as little as 3 minutes with a no-obligation cash offer.
Estimated market value
$219,300


