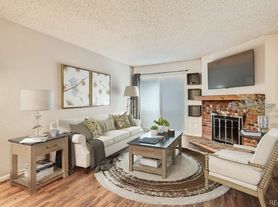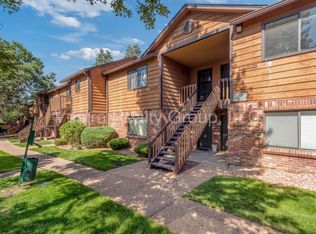- 2 bedrooms, 2 full bathrooms
- 982 square feet of living space
- Cozy fireplace in the living room
- Private balcony for outdoor relaxation
- Modern kitchen with stainless steel appliances and ample cabinet space
- Master bedroom with walk-in closet
- Two reserved parking spaces
- HOA amenities include storage, sewer, and water included in monthly fee
- Convenient location close to Aurora Mall, dining, shopping, and public transit including light rail
Ideal for young professionals, small families, or couples who appreciate urban living with modern comforts. Also suited for those seeking easy access to transit and nearby amenities in Aurora's vibrant City Center North area. Renters looking for a cozy yet stylish home with conveniences like parking, and outdoor space will find this condo very appealing.
Apartment for rent
$1,395/mo
14652 E 2nd Ave APT 202D, Aurora, CO 80011
2beds
982sqft
Price may not include required fees and charges.
Apartment
Available now
Cats, small dogs OK
-- A/C
-- Laundry
-- Parking
Fireplace
What's special
Outdoor spaceAmple cabinet space
- 75 days |
- -- |
- -- |
Travel times
Facts & features
Interior
Bedrooms & bathrooms
- Bedrooms: 2
- Bathrooms: 2
- Full bathrooms: 2
Heating
- Fireplace
Appliances
- Included: Dishwasher, Disposal, Microwave, Oven, Range, Refrigerator, WD Hookup
Features
- WD Hookup, Walk In Closet
- Has fireplace: Yes
Interior area
- Total interior livable area: 982 sqft
Property
Parking
- Details: Contact manager
Features
- Exterior features: Balcony, Sewage included in rent, Walk In Closet, Water included in rent, trash
Details
- Parcel number: 197507102117
Construction
Type & style
- Home type: Apartment
- Property subtype: Apartment
Utilities & green energy
- Utilities for property: Sewage, Water
Building
Management
- Pets allowed: Yes
Community & HOA
Location
- Region: Aurora
Financial & listing details
- Lease term: Contact For Details
Price history
| Date | Event | Price |
|---|---|---|
| 9/12/2025 | Price change | $1,395-3.8%$1/sqft |
Source: Zillow Rentals | ||
| 8/19/2025 | Price change | $1,450-9.1%$1/sqft |
Source: Zillow Rentals | ||
| 7/25/2025 | Listed for rent | $1,595-5.9%$2/sqft |
Source: Zillow Rentals | ||
| 7/16/2025 | Listing removed | $1,695$2/sqft |
Source: Zillow Rentals | ||
| 6/20/2025 | Listed for rent | $1,695+18.9%$2/sqft |
Source: Zillow Rentals | ||

