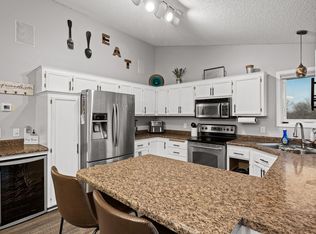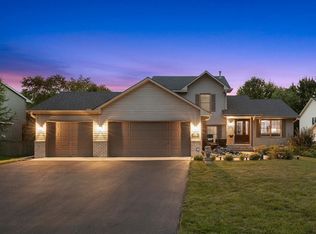Closed
$414,000
14651 Oconnell Rd, Savage, MN 55378
4beds
2,016sqft
Single Family Residence
Built in 1994
10,454.4 Square Feet Lot
$424,400 Zestimate®
$205/sqft
$2,523 Estimated rent
Home value
$424,400
$399,000 - $450,000
$2,523/mo
Zestimate® history
Loading...
Owner options
Explore your selling options
What's special
Welcome to this 4 Bed, 2 Bath home that has been meticulously maintained in a peaceful neighborhood. This residence exudes timeless charm and elegance, with top-of-the-line luxury vinyl floors and a spacious layout. Retreat to the tranquil master suite or enjoy outdoor relaxation in the meticulously landscaped yard. The main floor is an open-concept floor plan with a sliding patio door that allows for warm, natural light. Conveniently located near schools, shopping and dining, this home offers the perfect blend of comfort and convenience. Welcome home!
Zillow last checked: 8 hours ago
Listing updated: May 21, 2025 at 11:15pm
Listed by:
Edina Realty, Inc.,
Yvonne Perkins 612-709-1555
Bought with:
Jordan K To
Bridge Realty, LLC
Source: NorthstarMLS as distributed by MLS GRID,MLS#: 6514460
Facts & features
Interior
Bedrooms & bathrooms
- Bedrooms: 4
- Bathrooms: 2
- Full bathrooms: 1
- 3/4 bathrooms: 1
Bedroom 1
- Level: Upper
- Area: 208 Square Feet
- Dimensions: 16x13
Bedroom 2
- Level: Upper
- Area: 121 Square Feet
- Dimensions: 11x11
Bedroom 3
- Level: Lower
- Area: 192 Square Feet
- Dimensions: 16x12
Bedroom 4
- Level: Lower
- Area: 120 Square Feet
- Dimensions: 12x10
Deck
- Level: Main
- Area: 240 Square Feet
- Dimensions: 16x15
Dining room
- Level: Upper
- Area: 132 Square Feet
- Dimensions: 12x11
Family room
- Level: Main
- Area: 330 Square Feet
- Dimensions: 22x15
Kitchen
- Level: Upper
- Area: 132 Square Feet
- Dimensions: 12x11
Living room
- Level: Upper
- Area: 216 Square Feet
- Dimensions: 18x12
Patio
- Level: Main
- Area: 216 Square Feet
- Dimensions: 18x12
Heating
- Forced Air
Cooling
- Central Air
Appliances
- Included: Cooktop, Dishwasher, Disposal, Dryer, Electric Water Heater, Water Filtration System, Microwave, Range, Refrigerator, Washer, Water Softener Owned
Features
- Basement: Daylight,Drain Tiled,Finished,Full,Sump Pump
- Number of fireplaces: 1
- Fireplace features: Gas
Interior area
- Total structure area: 2,016
- Total interior livable area: 2,016 sqft
- Finished area above ground: 1,680
- Finished area below ground: 336
Property
Parking
- Total spaces: 2
- Parking features: Attached, Concrete
- Attached garage spaces: 2
Accessibility
- Accessibility features: None
Features
- Levels: Four or More Level Split
- Patio & porch: Deck, Patio
- Pool features: None
- Fencing: None
Lot
- Size: 10,454 sqft
- Dimensions: 190 x 180
Details
- Additional structures: Storage Shed
- Foundation area: 1012
- Parcel number: 262070030
- Zoning description: Residential-Single Family
Construction
Type & style
- Home type: SingleFamily
- Property subtype: Single Family Residence
Materials
- Brick/Stone, Shake Siding, Vinyl Siding
- Roof: Age 8 Years or Less,Asphalt
Condition
- Age of Property: 31
- New construction: No
- Year built: 1994
Utilities & green energy
- Gas: Natural Gas
- Sewer: City Sewer/Connected
- Water: City Water/Connected
Community & neighborhood
Location
- Region: Savage
- Subdivision: Dufferin Park 4th Add
HOA & financial
HOA
- Has HOA: No
Price history
| Date | Event | Price |
|---|---|---|
| 5/20/2024 | Sold | $414,000-1.4%$205/sqft |
Source: | ||
| 4/16/2024 | Pending sale | $420,000$208/sqft |
Source: | ||
| 4/12/2024 | Listed for sale | $420,000+46.9%$208/sqft |
Source: | ||
| 7/11/2006 | Sold | $286,000+74.9%$142/sqft |
Source: Public Record Report a problem | ||
| 7/31/1998 | Sold | $163,500$81/sqft |
Source: Public Record Report a problem | ||
Public tax history
| Year | Property taxes | Tax assessment |
|---|---|---|
| 2024 | $4,400 +0.1% | $367,200 -0.4% |
| 2023 | $4,396 +24.8% | $368,500 +0.2% |
| 2022 | $3,522 +4.1% | $367,600 +17.8% |
Find assessor info on the county website
Neighborhood: 55378
Nearby schools
GreatSchools rating
- 4/10Harriet Bishop Elementary SchoolGrades: PK-5Distance: 0.4 mi
- 3/10Eagle Ridge Junior High SchoolGrades: 6-8Distance: 1.3 mi
- 4/10Burnsville Senior High SchoolGrades: 9-12Distance: 4.2 mi
Get a cash offer in 3 minutes
Find out how much your home could sell for in as little as 3 minutes with a no-obligation cash offer.
Estimated market value
$424,400
Get a cash offer in 3 minutes
Find out how much your home could sell for in as little as 3 minutes with a no-obligation cash offer.
Estimated market value
$424,400

