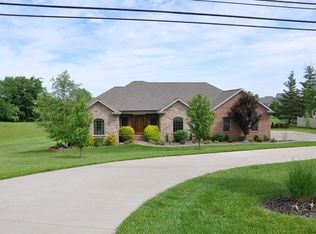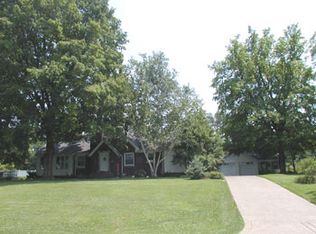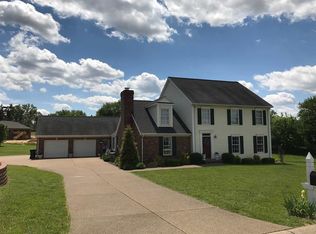NEW CONSTRUCTION IN WORTMAN SUB BY SCOTT SCHOOL. HOUSE TO BE A 1861 SQ FT RANCH WITH FULL WALKOUT BASEMENT 1174 FINISHED SQ FT AND 693 SQ FT UNFINISHED. 9'' ceilings through out. The price may move up or down depending on finishes selected by buyer.
This property is off market, which means it's not currently listed for sale or rent on Zillow. This may be different from what's available on other websites or public sources.


