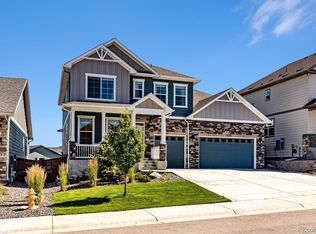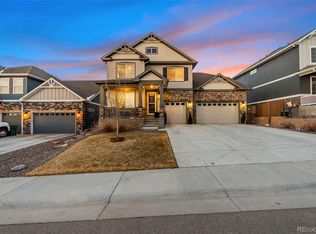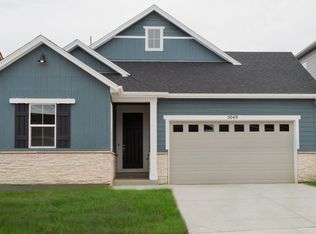Sold for $765,000 on 03/27/23
$765,000
1465 Wingfeather Lane, Castle Rock, CO 80108
3beds
4,072sqft
Single Family Residence
Built in 2021
7,587 Square Feet Lot
$740,100 Zestimate®
$188/sqft
$3,337 Estimated rent
Home value
$740,100
$703,000 - $777,000
$3,337/mo
Zestimate® history
Loading...
Owner options
Explore your selling options
What's special
Valentines Special! Nearly new home with Main Floor Living in beautiful Castle Rock! The open floorplan is enhanced with 12ft sliding glass doors to the covered back patio. The corner lot gives this ranch breathing room and a retreat-like feel with plenty of parking for guests. The great room features a floor-to-ceiling stone fireplace and space to entertain. The kitchen includes top-of-the-line KitchenAid stainless steel appliances, white shaker-style cabinets, quartz countertops, and a large pantry. The open floor plan features 3 large bedrooms with double door closets, 2 full baths, a private study, and a large unfinished basement with a roughed-in bathroom for future finish. The primary bedroom features a 5-piece en-suite with a soaker tub and a large walk-in closet. The home features impressive 2-panel 8-foot doors, extensive luxury plank flooring, central air conditioning, a humidifier, custom lighting, and ceiling fans in every room. A high-end washer and dryer complete this move-in-ready home. There are smart home features such as Echo Dot, Skybell, Z-Wave Thermostat, and Rachio irrigation. The professionally designed and implemented front and back yard landscaping feature programmable lighting and full irrigation to the lawn and plants. And for garage lovers, the fully finished garage has been drywalled, painted, and the floor epoxied. It features an oversized 8-foot tall garage door with openers and smart controls for taller trucks, jeeps, campers, etc. Watch the Colorado sunset from your covered back patio, and enjoy the stunning views! Please call today to schedule a showing.
Zillow last checked: 8 hours ago
Listing updated: September 13, 2023 at 03:47pm
Listed by:
Thaine Swanson 720-271-7599 thaine@c21altitude.com,
Century 21 Altitude Real Estate, LLC
Bought with:
Kevin Merlander, 100085974
Compass - Denver
Source: REcolorado,MLS#: 7726163
Facts & features
Interior
Bedrooms & bathrooms
- Bedrooms: 3
- Bathrooms: 2
- Full bathrooms: 2
- Main level bathrooms: 2
- Main level bedrooms: 3
Primary bedroom
- Description: Large Owners Suite On Main Floor
- Level: Main
Bedroom
- Description: Large Second Bedroom With Double Door Closet
- Level: Main
Bedroom
- Description: Large Third Bedroom With Double Door Closet
- Level: Main
Primary bathroom
- Description: Large 5-Piece Ensuite With Soaker Tub And Large Walk-In Closet
- Level: Main
Bathroom
- Description: Nicely Updated With Quartz Countertops
- Level: Main
Great room
- Description: Spacious With Cozy Fireplace And Walk-Out To Patio And Open Space
- Level: Main
- Area: 441 Square Feet
- Dimensions: 21 x 21
Kitchen
- Description: Open, Light & Bright, With Pantry
- Level: Main
- Area: 364 Square Feet
- Dimensions: 14 x 26
Laundry
- Description: Dedicated Laundry Room
- Level: Main
Office
- Description: Great Study / Den Area With Double Glass Doors
- Level: Main
- Area: 130 Square Feet
- Dimensions: 10 x 13
Heating
- Forced Air
Cooling
- Central Air
Features
- Basement: Full,Unfinished
Interior area
- Total structure area: 4,072
- Total interior livable area: 4,072 sqft
- Finished area above ground: 2,340
- Finished area below ground: 0
Property
Parking
- Total spaces: 2
- Parking features: Concrete, Dry Walled, Floor Coating, Insulated Garage, Lighted, Oversized Door, Garage Door Opener
- Attached garage spaces: 2
Features
- Levels: One
- Stories: 1
- Patio & porch: Covered, Patio
- Exterior features: Lighting, Private Yard, Rain Gutters, Smart Irrigation
- Has view: Yes
- View description: Meadow
Lot
- Size: 7,587 sqft
Details
- Parcel number: R0495652
- Zoning: Residential
- Special conditions: Standard
Construction
Type & style
- Home type: SingleFamily
- Property subtype: Single Family Residence
Materials
- Brick, Concrete, Frame
- Foundation: Concrete Perimeter
Condition
- Year built: 2021
Details
- Builder name: D.R. Horton, Inc
Utilities & green energy
- Sewer: Public Sewer
Community & neighborhood
Location
- Region: Castle Rock
- Subdivision: Terrain
HOA & financial
HOA
- Has HOA: Yes
- HOA fee: $82 monthly
- Amenities included: Clubhouse, Park, Playground, Pool, Trail(s)
- Services included: Recycling, Trash
- Association name: Castle Oaks Estates
- Association phone: 303-985-9623
Other
Other facts
- Listing terms: 1031 Exchange,Cash,Conventional,Jumbo
- Ownership: Individual
Price history
| Date | Event | Price |
|---|---|---|
| 3/27/2023 | Sold | $765,000+19.4%$188/sqft |
Source: | ||
| 5/3/2021 | Sold | $640,455-0.2%$157/sqft |
Source: Public Record | ||
| 1/26/2021 | Pending sale | $641,455$158/sqft |
Source: D.R. Horton - Denver #3474454 | ||
| 1/21/2021 | Price change | $641,455+0.3%$158/sqft |
Source: | ||
| 1/6/2021 | Price change | $639,455+0.8%$157/sqft |
Source: | ||
Public tax history
| Year | Property taxes | Tax assessment |
|---|---|---|
| 2025 | $5,104 -0.9% | $45,870 -11.7% |
| 2024 | $5,150 +22.7% | $51,970 -1% |
| 2023 | $4,197 +193.6% | $52,480 +49% |
Find assessor info on the county website
Neighborhood: 80108
Nearby schools
GreatSchools rating
- 6/10Sage Canyon Elementary SchoolGrades: K-5Distance: 0.9 mi
- 5/10Mesa Middle SchoolGrades: 6-8Distance: 0.9 mi
- 7/10Douglas County High SchoolGrades: 9-12Distance: 2.6 mi
Schools provided by the listing agent
- Elementary: Sage Canyon
- Middle: Mesa
- High: Douglas County
- District: Douglas RE-1
Source: REcolorado. This data may not be complete. We recommend contacting the local school district to confirm school assignments for this home.
Get a cash offer in 3 minutes
Find out how much your home could sell for in as little as 3 minutes with a no-obligation cash offer.
Estimated market value
$740,100
Get a cash offer in 3 minutes
Find out how much your home could sell for in as little as 3 minutes with a no-obligation cash offer.
Estimated market value
$740,100


